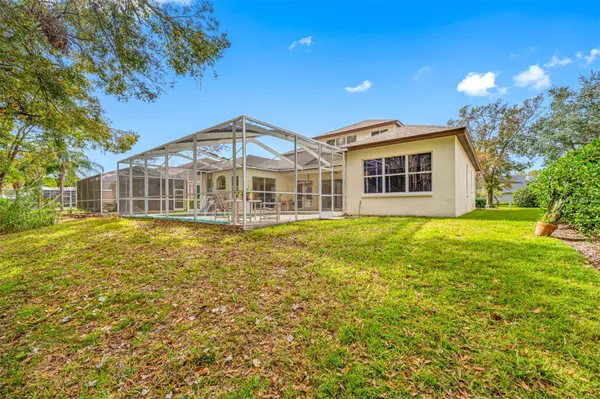
5 Beds
4 Baths
3,570 SqFt
5 Beds
4 Baths
3,570 SqFt
Key Details
Property Type Single Family Home
Sub Type Single Family Residence
Listing Status Active
Purchase Type For Sale
Square Footage 3,570 sqft
Price per Sqft $259
Subdivision Cheval West Villg 4 Ph 2
MLS Listing ID TB8331530
Bedrooms 5
Full Baths 4
HOA Fees $130/ann
HOA Y/N Yes
Originating Board Stellar MLS
Year Built 1998
Annual Tax Amount $8,249
Lot Size 0.270 Acres
Acres 0.27
Lot Dimensions 75x156
Property Description
Access the community through one of its 3 guard-gated entrances, staffed 24/7. Cheval offers easy access to two, 18 hole golf courses, the semi-private Cheval Golf Club & TPC of Tampa Bay, as well as restaurants, The Tavern at Cheval & The Grill at TPC. Membership to the Cheval Athletic Club provides access to the heated community pool, fitness center, tennis courts, pickleball court & more.
Located in the highly A rated school district of McKittrick Elementary, Martinez Middle, and Steinbrenner High School. Cheval is located in the heart of Lutz, close to restaurants, grocery stores, hospitals, the Veterans Expressway for easy access to downtown Tampa and the airport. Call today to schedule a private showing!
Location
State FL
County Hillsborough
Community Cheval West Villg 4 Ph 2
Zoning PD
Rooms
Other Rooms Bonus Room, Inside Utility
Interior
Interior Features Cathedral Ceiling(s), Ceiling Fans(s), Crown Molding, Eat-in Kitchen, High Ceilings, Kitchen/Family Room Combo, L Dining, Primary Bedroom Main Floor, Split Bedroom, Walk-In Closet(s), Window Treatments
Heating Central
Cooling Central Air
Flooring Tile, Wood
Fireplace false
Appliance Dishwasher, Disposal, Dryer, Microwave, Range, Refrigerator, Washer
Laundry Laundry Room
Exterior
Exterior Feature Sidewalk, Sliding Doors
Parking Features Garage Door Opener, Golf Cart Parking
Garage Spaces 3.0
Pool Screen Enclosure, Tile
Community Features Clubhouse, Deed Restrictions, Fitness Center, Gated Community - Guard, Golf Carts OK, Park, Playground, Pool, Restaurant, Sidewalks, Tennis Courts
Utilities Available BB/HS Internet Available, Cable Available, Electricity Connected, Natural Gas Connected
View Pool, Trees/Woods
Roof Type Shingle
Attached Garage true
Garage true
Private Pool Yes
Building
Lot Description Conservation Area
Story 2
Entry Level Two
Foundation Slab
Lot Size Range 1/4 to less than 1/2
Sewer Public Sewer
Water Public
Structure Type Block
New Construction false
Schools
Elementary Schools Mckitrick-Hb
Middle Schools Martinez-Hb
High Schools Steinbrenner High School
Others
Pets Allowed Cats OK, Dogs OK
HOA Fee Include Guard - 24 Hour,Maintenance Grounds
Senior Community No
Pet Size Extra Large (101+ Lbs.)
Ownership Fee Simple
Monthly Total Fees $10
Acceptable Financing Cash, Conventional, VA Loan
Membership Fee Required Required
Listing Terms Cash, Conventional, VA Loan
Num of Pet 3
Special Listing Condition None


Listing isn't our only specialty - I love working with buyers from all backgrounds. Now more than ever, having the right representation is critical for more than just market knowledge or expertise, but for your own legal protection.






