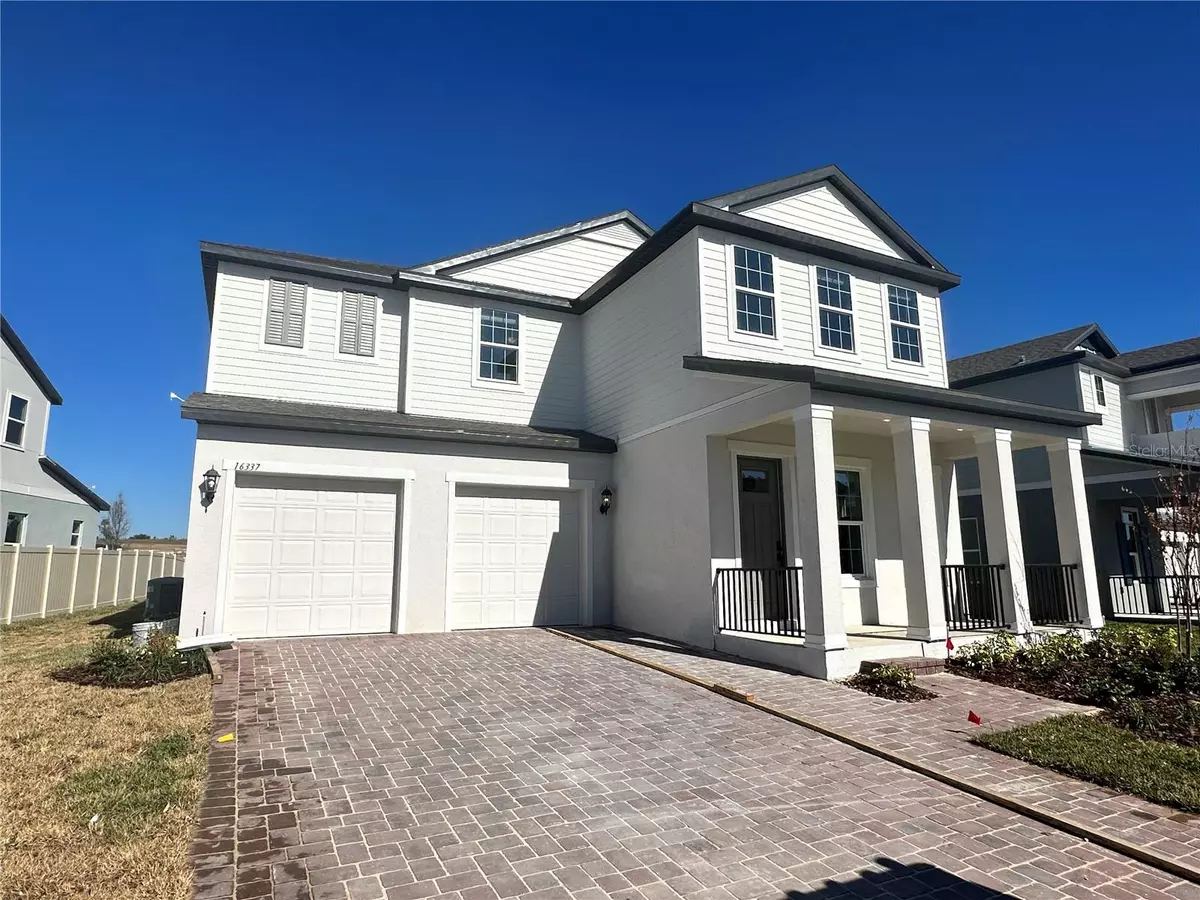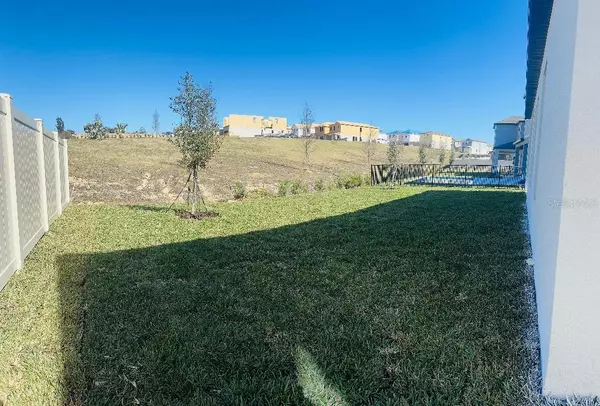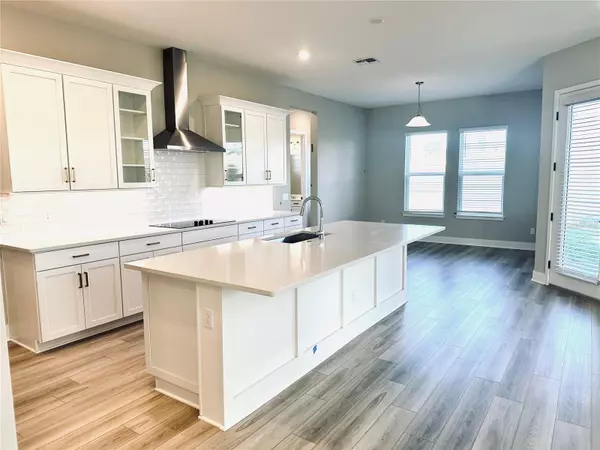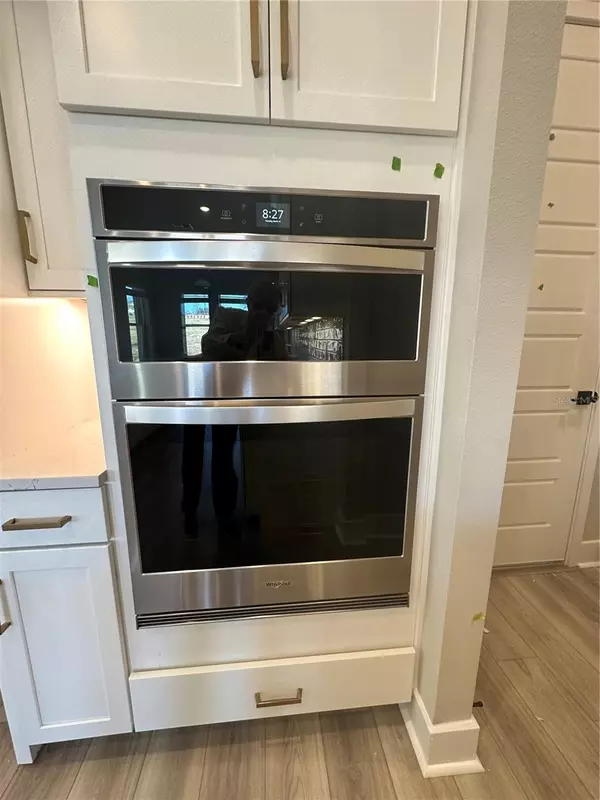5 Beds
5 Baths
3,860 SqFt
5 Beds
5 Baths
3,860 SqFt
Key Details
Property Type Single Family Home
Sub Type Single Family Residence
Listing Status Active
Purchase Type For Sale
Square Footage 3,860 sqft
Price per Sqft $218
Subdivision Silverleaf Reserve/Hamlin Ph 2
MLS Listing ID O6271137
Bedrooms 5
Full Baths 4
Half Baths 1
HOA Fees $178/mo
HOA Y/N Yes
Originating Board Stellar MLS
Year Built 2023
Annual Tax Amount $12,300
Lot Size 8,276 Sqft
Acres 0.19
Property Description
This home has over $70000 in additional upgrades and shows beautifully! Seller paid extra for choice lot .No rear neighbors and partially fenced already.
Open floorplan and nice office in addition to 5 bedrooms plus separate office and 4.5 baths and 2 patios makes this home so attractive! Owner has substantially upgraded this designer kitchen with the " gourmet package", tech package, upgraded granite counters, 8ft doors, extended luxury vinyl flooring, additional ceiling lights, extra-large sink, semi frameless showers, Google home cameras on entire lower level, glass cabinets in kitchen, huge upstairs loft, cabinets in upstairs laundry room security sensors and so much more. Walk to schools within 10 minutes.
Location
State FL
County Orange
Community Silverleaf Reserve/Hamlin Ph 2
Zoning P-D
Interior
Interior Features Open Floorplan
Heating Central
Cooling Central Air, Zoned
Flooring Ceramic Tile, Luxury Vinyl
Fireplace false
Appliance Built-In Oven, Dishwasher, Disposal, Microwave, Range Hood, Refrigerator
Laundry Laundry Room, Upper Level
Exterior
Exterior Feature Sidewalk, Sprinkler Metered
Garage Spaces 2.0
Utilities Available Electricity Connected, Public, Sewer Connected, Sprinkler Meter, Underground Utilities, Water Connected
Roof Type Shingle
Attached Garage true
Garage true
Private Pool No
Building
Story 2
Entry Level Two
Foundation Slab
Lot Size Range 0 to less than 1/4
Sewer Public Sewer
Water Public
Structure Type Block
New Construction false
Schools
Elementary Schools Hamlin Elementary
Middle Schools Hamlin Middle
Others
Pets Allowed Breed Restrictions
Senior Community No
Ownership Fee Simple
Monthly Total Fees $178
Acceptable Financing Cash, Conventional, VA Loan
Membership Fee Required Required
Listing Terms Cash, Conventional, VA Loan
Special Listing Condition None

Listing isn't our only specialty - I love working with buyers from all backgrounds. Now more than ever, having the right representation is critical for more than just market knowledge or expertise, but for your own legal protection.






