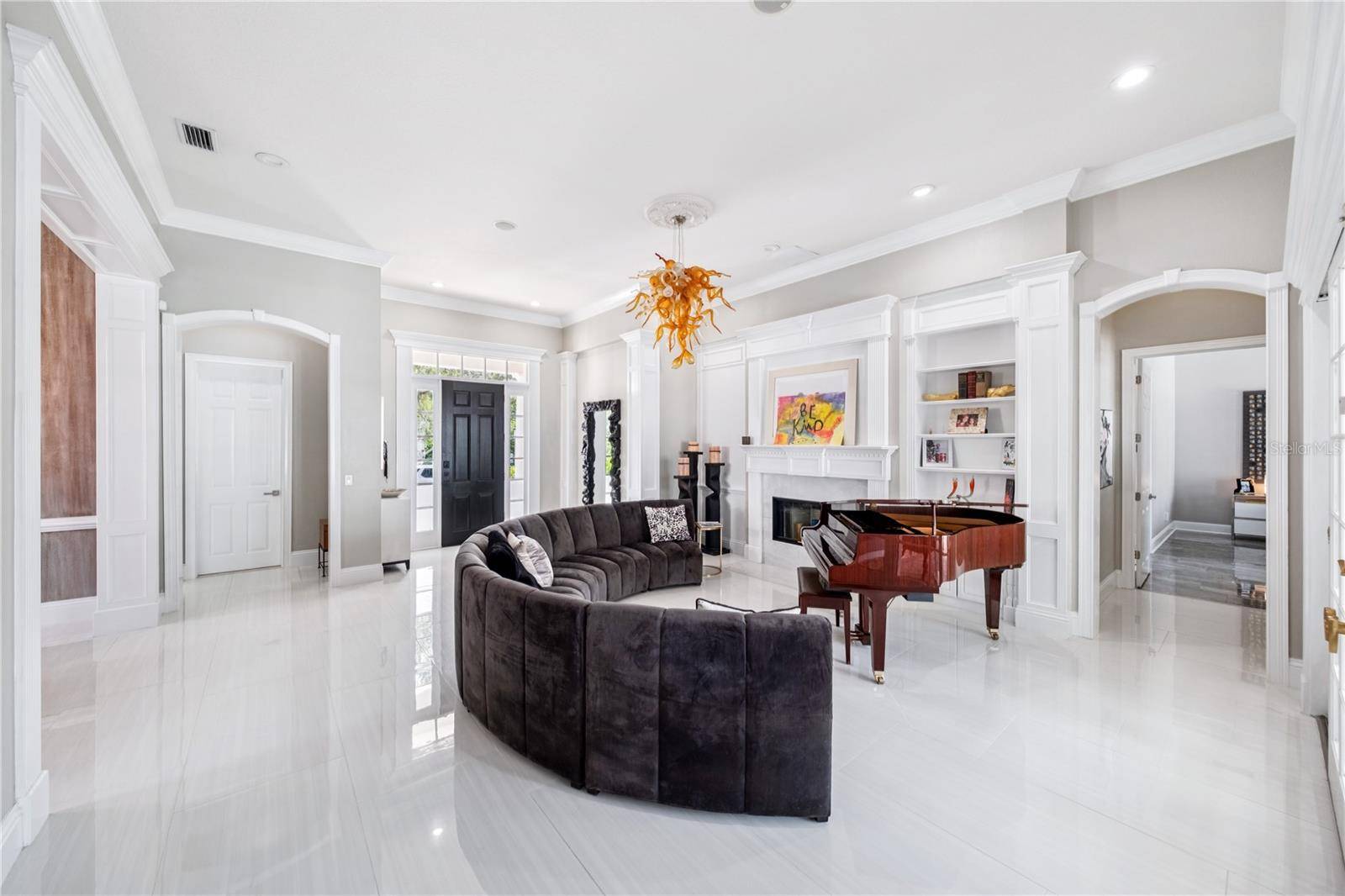6 Beds
6 Baths
5,865 SqFt
6 Beds
6 Baths
5,865 SqFt
Key Details
Property Type Single Family Home
Sub Type Single Family Residence
Listing Status Active
Purchase Type For Sale
Square Footage 5,865 sqft
Price per Sqft $434
Subdivision Celebration Village
MLS Listing ID S5129422
Bedrooms 6
Full Baths 5
Half Baths 1
HOA Fees $415/qua
HOA Y/N Yes
Annual Recurring Fee 1660.0
Year Built 1999
Annual Tax Amount $16,470
Lot Size 0.270 Acres
Acres 0.27
Lot Dimensions 84 x 129
Property Sub-Type Single Family Residence
Source Stellar MLS
Property Description
Discover this completely remodeled masterpiece in the beautiful town of Celebration, where sophistication meets comfort. Spanning an impressive 5,898 square feet, this luxurious residence offers an ideal blend of elegance and functionality.
Key Features
6 Bedrooms & 5.5 Bathrooms:** Including a stunning first-floor master suite equipped with his and hers closets and a lavish en-suite bathroom featuring a Japanese heated toilet, shower with a sitting area, and more.
Office, Theater, and Gym:** Perfectly designed spaces for work, entertainment, and wellness.Attached Apartment:** Ideal for guests or as a private retreat.
**Gourmet Kitchen:**
The heart of the home features a glamorous dream kitchen with a striking quartzite bar, island, and backsplash illuminated by LED lighting. Enjoy high-end Miele appliances, including an oven and microwave, complemented with induction cooktop. The custom mirrored Sub-Zero refrigerator and freezer, along with two Sub-Zero refrigerator drawers, ample storage for all your culinary needs. A butler's pantry and a spacious regular pantry provide additional convenience.
**Outdoor Oasis:**
Step outside to an awe-inspiring private courtyard complete with a heated pool and spa, and covered living room, perfect for relaxation and entertainment. The outdoor living area is ideal for movie nights after a refreshing swim.
**Entertainment Ready:**
This home is equipped with surround sound throughout, creating an immersive audio experience in every room.
**Second Floor Highlights:**
The upper level features a spacious studio apartment with a kitchen and full bathroom, alongside a grand theater room with two Sub-Zero refrigerator drawers. Three additional bedrooms are located on this floor, including a suite and two that share a Jack and Jill bathroom.
This home is the epitome of luxury living in a prime location. Don't miss the opportunity to make this exceptional property your own!
Disclosure- Listing agent is owner.
Location
State FL
County Osceola
Community Celebration Village
Area 34747 - Kissimmee/Celebration
Zoning RESI
Rooms
Other Rooms Attic, Bonus Room, Den/Library/Office, Family Room, Formal Dining Room Separate, Formal Living Room Separate, Garage Apartment, Great Room, Interior In-Law Suite w/Private Entry
Interior
Interior Features Crown Molding
Heating Central
Cooling Central Air, Zoned
Flooring Ceramic Tile, Laminate
Fireplaces Type Free Standing, Living Room
Furnishings Negotiable
Fireplace true
Appliance Bar Fridge, Built-In Oven, Convection Oven, Cooktop, Dishwasher, Disposal, Dryer, Electric Water Heater, Exhaust Fan, Freezer, Gas Water Heater, Ice Maker
Laundry Common Area, Inside, Laundry Closet, Laundry Room
Exterior
Exterior Feature Courtyard, Sauna
Garage Spaces 3.0
Pool In Ground, Lighting, Solar Heat
Community Features Clubhouse, Dog Park, Fitness Center, Golf, Park, Playground, Pool, Restaurant, Sidewalks, Tennis Court(s)
Utilities Available Fiber Optics
Amenities Available Basketball Court, Cable TV, Clubhouse, Playground, Pool, Tennis Court(s)
View Golf Course
Roof Type Shake,Shingle
Porch Covered, Front Porch
Attached Garage true
Garage true
Private Pool Yes
Building
Story 2
Entry Level Two
Foundation Other
Lot Size Range 1/4 to less than 1/2
Builder Name Cahill
Sewer Public Sewer
Water Public
Architectural Style Colonial
Structure Type Block
New Construction false
Schools
Elementary Schools Celebration K-8
High Schools Celebration High
Others
Pets Allowed Yes
HOA Fee Include Pool,Maintenance Grounds,Recreational Facilities
Senior Community No
Ownership Fee Simple
Monthly Total Fees $138
Acceptable Financing Cash, Conventional, FHA, VA Loan
Membership Fee Required None
Listing Terms Cash, Conventional, FHA, VA Loan
Special Listing Condition None
Virtual Tour https://cechmansphotovideo.pixieset.com

Listing isn't our only specialty - I love working with buyers from all backgrounds. Now more than ever, having the right representation is critical for more than just market knowledge or expertise, but for your own legal protection.






