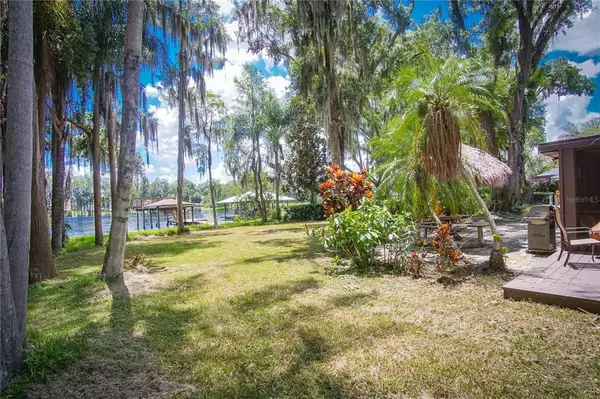$700,000
$729,000
4.0%For more information regarding the value of a property, please contact us for a free consultation.
3 Beds
3 Baths
2,576 SqFt
SOLD DATE : 11/17/2021
Key Details
Sold Price $700,000
Property Type Single Family Home
Sub Type Single Family Residence
Listing Status Sold
Purchase Type For Sale
Square Footage 2,576 sqft
Price per Sqft $271
Subdivision Unplatted
MLS Listing ID T3318941
Sold Date 11/17/21
Bedrooms 3
Full Baths 2
Half Baths 1
Construction Status Inspections
HOA Y/N No
Year Built 1955
Annual Tax Amount $6,571
Lot Size 0.370 Acres
Acres 0.37
Lot Dimensions 75x217
Property Description
"A Little Slice of Heaven" located on the prestigious Lake Keystone! This beautiful waterfront gem is tucked away down a beautiful winding road which leads you to the incredible lakefront that is the envy of Odessa. Dock on premises for easy access for water skiing, boating, jet skiing, fishing and more on the very exclusive and private 400 + acre Lake Keystone. Incredible opportunity to fix up this home which has tons of potential, great foundation for expansion or build your new dream home on one of the most desirable lakes in the Tampa Bay area!!! The view is spectacular, 75 feet of actual lakefront, the sunsets are amazing! The property is very quiet and private with no thru traffic. Serenity surrounds you! An amazing location to raise your children or retire to. It is conveniently located just off Gunn Hwy which quickly leads you to all major shopping, the Veteran's Expressway, beaches and more! The view is impressive, a "must see!" Call today for your personal showing, this property will not last long! Shhhhh...Lake Keystone, the best kept secret!!!
Location
State FL
County Hillsborough
Community Unplatted
Zoning ASC-1
Rooms
Other Rooms Formal Dining Room Separate, Great Room
Interior
Interior Features Ceiling Fans(s), Open Floorplan, Vaulted Ceiling(s)
Heating Electric
Cooling Central Air, Other
Flooring Ceramic Tile, Wood
Fireplaces Type Gas
Furnishings Unfurnished
Fireplace true
Appliance Built-In Oven, Cooktop, Dishwasher, Disposal, Dryer, Electric Water Heater, Exhaust Fan, Freezer, Microwave, Range Hood, Refrigerator, Washer
Laundry In Garage
Exterior
Exterior Feature Fence, French Doors, Outdoor Grill
Garage Spaces 2.0
Utilities Available BB/HS Internet Available, Cable Connected, Electricity Available, Electricity Connected, Phone Available, Street Lights, Water Available, Water Connected
Waterfront Description Lake
View Y/N 1
Water Access 1
Water Access Desc Lake,Lake - Chain of Lakes
Roof Type Shingle
Porch Covered, Patio
Attached Garage true
Garage true
Private Pool No
Building
Story 2
Entry Level Two
Foundation Slab
Lot Size Range 1/4 to less than 1/2
Sewer Septic Tank
Water Well
Architectural Style Traditional
Structure Type Block,Stucco
New Construction false
Construction Status Inspections
Schools
Elementary Schools Hammond Elementary School
Middle Schools Sergeant Smith Middle-Hb
High Schools Steinbrenner High School
Others
Senior Community No
Ownership Fee Simple
Special Listing Condition None
Read Less Info
Want to know what your home might be worth? Contact us for a FREE valuation!

Our team is ready to help you sell your home for the highest possible price ASAP

© 2025 My Florida Regional MLS DBA Stellar MLS. All Rights Reserved.
Bought with CHARLES RUTENBERG REALTY INC
"My job is to find and attract mastery-based agents to the office, protect the culture, and make sure everyone is happy! "






