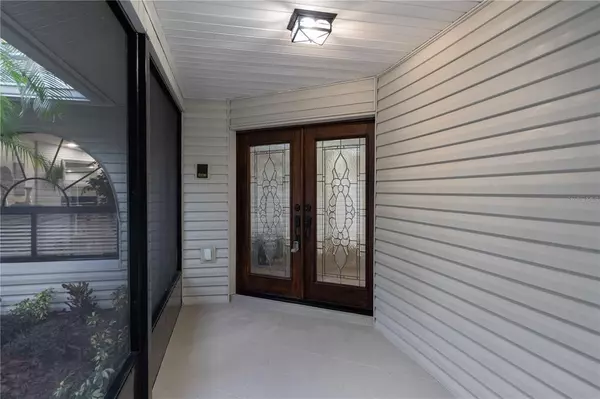$590,000
$579,995
1.7%For more information regarding the value of a property, please contact us for a free consultation.
4 Beds
2 Baths
2,705 SqFt
SOLD DATE : 11/24/2021
Key Details
Sold Price $590,000
Property Type Single Family Home
Sub Type Single Family Residence
Listing Status Sold
Purchase Type For Sale
Square Footage 2,705 sqft
Price per Sqft $218
Subdivision Keystone Park
MLS Listing ID T3337430
Sold Date 11/24/21
Bedrooms 4
Full Baths 2
Construction Status Appraisal,Financing,Inspections
HOA Y/N No
Year Built 1989
Annual Tax Amount $2,334
Lot Size 0.460 Acres
Acres 0.46
Property Description
Total privacy with the convenience of being located close to all three local counties! Top rated A school districts! This remodeled and updated home features a NEW ROOF, a NEW kitchen with solid wood cabinets and Quartz countertops, NEW bathrooms with designer finishes, NEW flooring throughout, NEW paint in and out, NEW lighting and NEW plumbing fixtures. The exterior has also been updated with NEW gutters, NEW lighting and NEW landscaping. This is a must see!
Location
State FL
County Hillsborough
Community Keystone Park
Zoning ASC-1
Interior
Interior Features Cathedral Ceiling(s), Ceiling Fans(s), Eat-in Kitchen, High Ceilings, Kitchen/Family Room Combo, Master Bedroom Main Floor, Open Floorplan, Skylight(s), Solid Surface Counters, Solid Wood Cabinets, Split Bedroom, Thermostat, Vaulted Ceiling(s), Walk-In Closet(s)
Heating Electric, Heat Pump
Cooling Central Air
Flooring Tile, Vinyl
Fireplace true
Appliance Dishwasher, Microwave, Range, Refrigerator
Laundry Inside, Laundry Room
Exterior
Exterior Feature Storage
Parking Features Driveway
Garage Spaces 2.0
Fence Chain Link
Utilities Available Cable Available, Electricity Connected
Roof Type Shingle
Porch Rear Porch, Screened
Attached Garage false
Garage true
Private Pool No
Building
Entry Level One
Foundation Slab
Lot Size Range 1/4 to less than 1/2
Sewer Septic Tank
Water Well
Architectural Style Florida
Structure Type Block,Stone,Stucco,Vinyl Siding
New Construction false
Construction Status Appraisal,Financing,Inspections
Schools
Elementary Schools Hammond Elementary School
Middle Schools Martinez-Hb
High Schools Steinbrenner High School
Others
Pets Allowed Yes
Senior Community No
Ownership Fee Simple
Acceptable Financing Cash, Conventional
Listing Terms Cash, Conventional
Special Listing Condition None
Read Less Info
Want to know what your home might be worth? Contact us for a FREE valuation!

Our team is ready to help you sell your home for the highest possible price ASAP

© 2025 My Florida Regional MLS DBA Stellar MLS. All Rights Reserved.
Bought with RE/MAX REALTEC GROUP INC
"My job is to find and attract mastery-based agents to the office, protect the culture, and make sure everyone is happy! "






