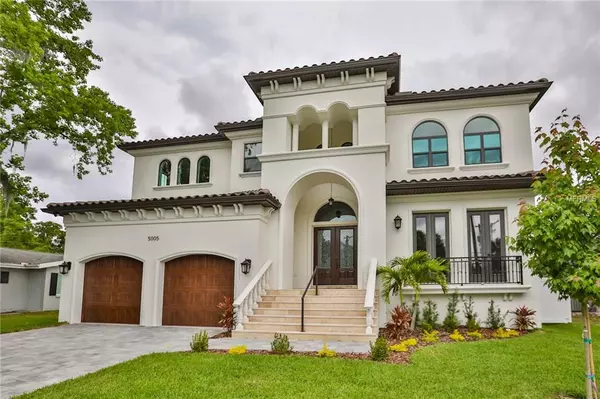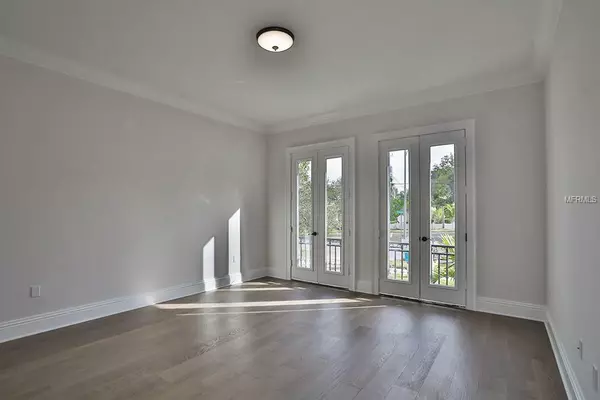$1,239,000
$1,239,000
For more information regarding the value of a property, please contact us for a free consultation.
4 Beds
5 Baths
4,052 SqFt
SOLD DATE : 06/21/2019
Key Details
Sold Price $1,239,000
Property Type Single Family Home
Sub Type Single Family Residence
Listing Status Sold
Purchase Type For Sale
Square Footage 4,052 sqft
Price per Sqft $305
Subdivision West Shore Crest
MLS Listing ID T3120266
Sold Date 06/21/19
Bedrooms 4
Full Baths 4
Half Baths 1
Construction Status Inspections
HOA Y/N No
Year Built 2019
Annual Tax Amount $3,519
Lot Size 7,405 Sqft
Acres 0.17
Lot Dimensions 67x109
Property Description
Move in ready – New construction in Beach Park. 4 bedrooms (guest suite on main floor), 4 bathrooms, 1 half bath. This Mediterranean home impresses you from the moment you step into the grand entry w/ soaring 20 foot ceilings & a grand staircase open to the second floor. Open concept throughout, the home flows from formal living & dining space into the kitchen & great room featuring a gas fireplace & sliding glass doors that open to the lanai & outdoor space. This home spares no expense w/ its finishes - hardwood throughout, NO CARPET, 7 ¼” baseboards, smooth finish drywall, 7 ¼” crown molding in every room, custom shelving in all closets, 8' solid core doors, hurricane impact windows, wiring for surround sound. An exquisitely designed kitchen features custom maple cabinetry, quartzite counter tops that emulate marble, large pantry, Jenn Aire appliance package including 36” gas range, pot filler, wine fridge & marble feature on the backsplash. Large master wing on the second floor features a tray ceiling, a private walkout to the 2nd floor balcony, marble tiling throughout the bathroom w/ double sinks, soaking tub & oversized shower. To finish off the elegance of the master there is a 200 SQUARE FOOT WALK-IN CLOSET w/ custom shelving & marble flooring. Backyard boasts an outdoor kitchen w/ gas grill, travertine covered lanai, cedar plank ceiling & saltwater pool w/ deck jets that create a calming & tranquil environment. Home comes w/ a 10 year warranty & is in the Mabry/Coleman/Plant school district.
Location
State FL
County Hillsborough
Community West Shore Crest
Zoning PD
Rooms
Other Rooms Den/Library/Office, Formal Dining Room Separate, Great Room, Inside Utility, Loft
Interior
Interior Features High Ceilings, Kitchen/Family Room Combo, Solid Surface Counters, Walk-In Closet(s)
Heating Central
Cooling Central Air
Flooring Tile, Wood
Fireplaces Type Gas, Family Room
Fireplace true
Appliance Built-In Oven, Dishwasher, Disposal, Dryer, Microwave, Range, Range Hood, Refrigerator, Tankless Water Heater, Washer, Wine Refrigerator
Laundry Inside, Laundry Room, Upper Level
Exterior
Exterior Feature Balcony, Irrigation System, Outdoor Kitchen
Garage Spaces 2.0
Pool Gunite, In Ground
Utilities Available Public
Roof Type Tile
Porch Covered, Rear Porch
Attached Garage true
Garage true
Private Pool Yes
Building
Lot Description FloodZone, Paved
Entry Level Two
Foundation Slab
Lot Size Range Up to 10,889 Sq. Ft.
Builder Name Livistona Homes
Sewer Public Sewer
Water None
Structure Type Block,Wood Frame
New Construction true
Construction Status Inspections
Schools
Elementary Schools Grady-Hb
Middle Schools Coleman-Hb
High Schools Plant-Hb
Others
Pets Allowed Yes
Senior Community No
Ownership Fee Simple
Special Listing Condition None
Read Less Info
Want to know what your home might be worth? Contact us for a FREE valuation!

Our team is ready to help you sell your home for the highest possible price ASAP

© 2024 My Florida Regional MLS DBA Stellar MLS. All Rights Reserved.
Bought with KENDRICK REALTY
"My job is to find and attract mastery-based agents to the office, protect the culture, and make sure everyone is happy! "






