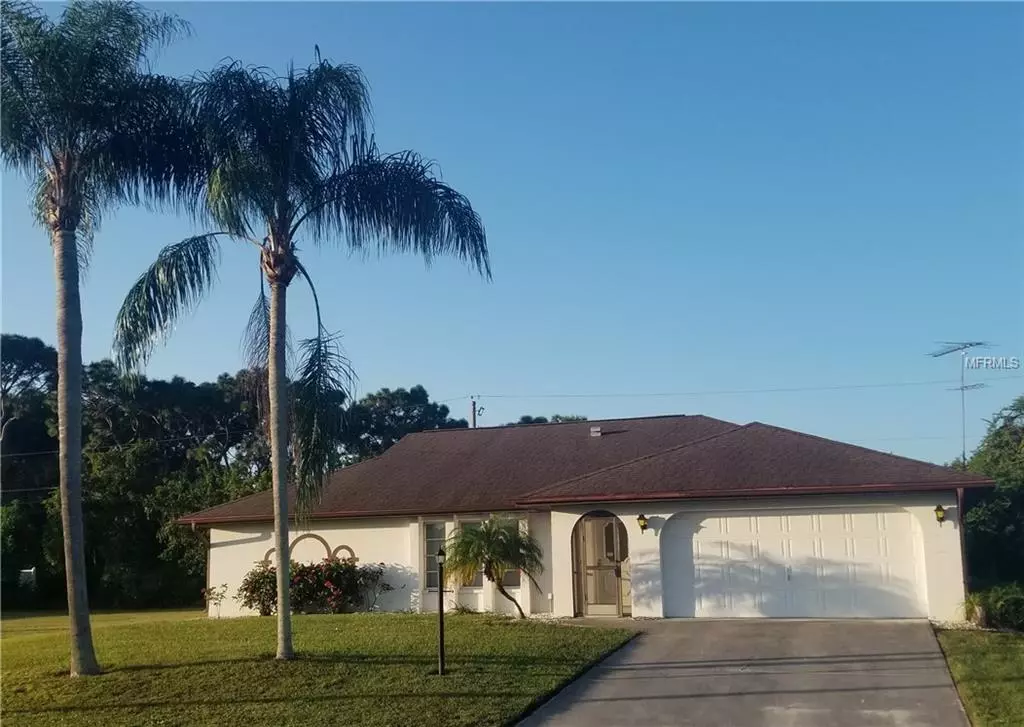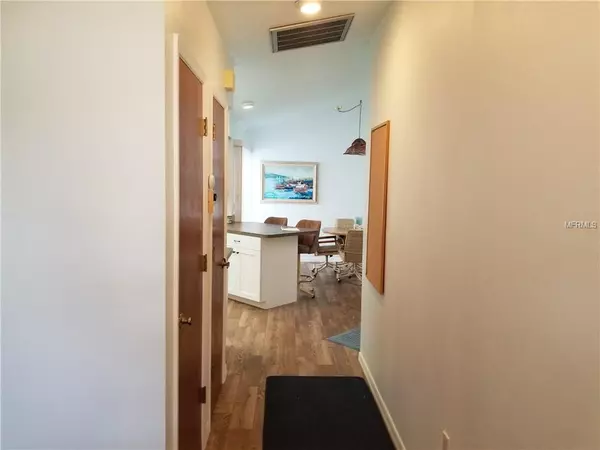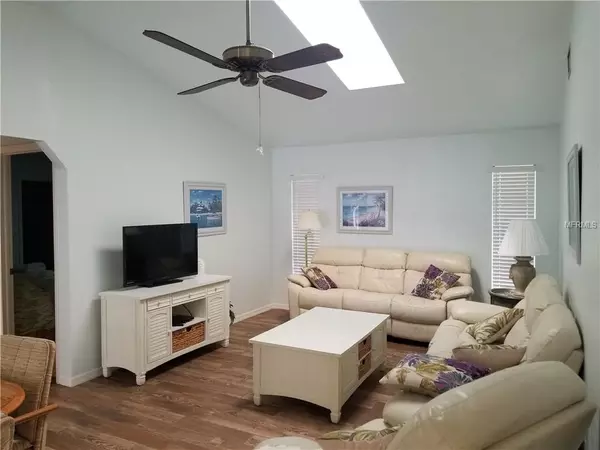$229,500
$242,900
5.5%For more information regarding the value of a property, please contact us for a free consultation.
3 Beds
2 Baths
1,748 SqFt
SOLD DATE : 09/09/2019
Key Details
Sold Price $229,500
Property Type Single Family Home
Sub Type Single Family Residence
Listing Status Sold
Purchase Type For Sale
Square Footage 1,748 sqft
Price per Sqft $131
Subdivision Port Charlotte Sec 074
MLS Listing ID D6103348
Sold Date 09/09/19
Bedrooms 3
Full Baths 2
Construction Status Appraisal,Financing,Inspections
HOA Y/N No
Year Built 1984
Annual Tax Amount $3,178
Lot Size 0.460 Acres
Acres 0.46
Property Description
HUGE PRICE REDUCTION OF $17,000!! SELLER MOTIVATED!! CAN CLOSE QUICKLY. HOME ON 1/2 ACRE AND IN A DESIGNATED X FLOOD ZONE. They don't build them like this anymore! Don't wait to view this lovely home on a double lot!! New ceramic wood flooring in main living areas. Kitchen has been beautifully remodeled with new cabinets and countertops. Great use of space in this lovingly cared for home. The floor plan was designed for spacious living and entertaining of guests. Home features a living room, family room, dining area, as well as an eat-in kitchen. Lanai has ample space for family bbqs, evening cocktails by the pool, and sunbathing. Come swim with the dolphin in the heated pool and spa combo. Pool area offers a convenient door to 2nd bath as well as a pass-thru window to the kitchen. The garage was built to hold two cars comfortably and still allow for room for additional storage of tools. Furniture package available under separate agreement.
Location
State FL
County Charlotte
Community Port Charlotte Sec 074
Zoning RSF3.5
Interior
Interior Features Cathedral Ceiling(s), Ceiling Fans(s), Kitchen/Family Room Combo, Living Room/Dining Room Combo, Skylight(s), Split Bedroom, Walk-In Closet(s), Window Treatments
Heating Central
Cooling Central Air
Flooring Carpet, Laminate, Tile
Fireplace false
Appliance Dishwasher, Disposal, Dryer, Microwave, Range, Refrigerator, Washer
Laundry In Garage
Exterior
Exterior Feature Sliding Doors
Parking Features Driveway, Garage Door Opener
Garage Spaces 2.0
Pool Gunite, Heated, In Ground, Outside Bath Access, Screen Enclosure
Utilities Available Electricity Connected, Fire Hydrant, Public
Roof Type Shingle
Porch Enclosed, Screened
Attached Garage true
Garage true
Private Pool Yes
Building
Lot Description In County, Oversized Lot
Foundation Slab
Lot Size Range 1/4 Acre to 21779 Sq. Ft.
Sewer None
Water None
Architectural Style Florida
Structure Type Block,Stucco
New Construction false
Construction Status Appraisal,Financing,Inspections
Schools
Elementary Schools Vineland Elementary
Middle Schools L.A. Ainger Middle
High Schools Lemon Bay High
Others
Pets Allowed Yes
Senior Community No
Ownership Fee Simple
Acceptable Financing Cash, Conventional, FHA, VA Loan
Listing Terms Cash, Conventional, FHA, VA Loan
Special Listing Condition None
Read Less Info
Want to know what your home might be worth? Contact us for a FREE valuation!

Our team is ready to help you sell your home for the highest possible price ASAP

© 2025 My Florida Regional MLS DBA Stellar MLS. All Rights Reserved.
Bought with OCEAN PARTNERS REAL ESTATE
"My job is to find and attract mastery-based agents to the office, protect the culture, and make sure everyone is happy! "






