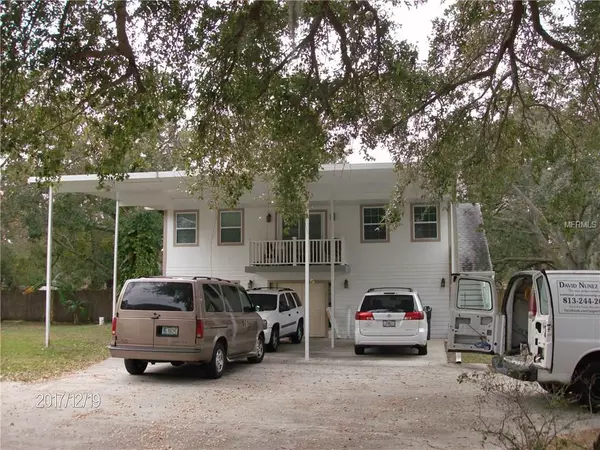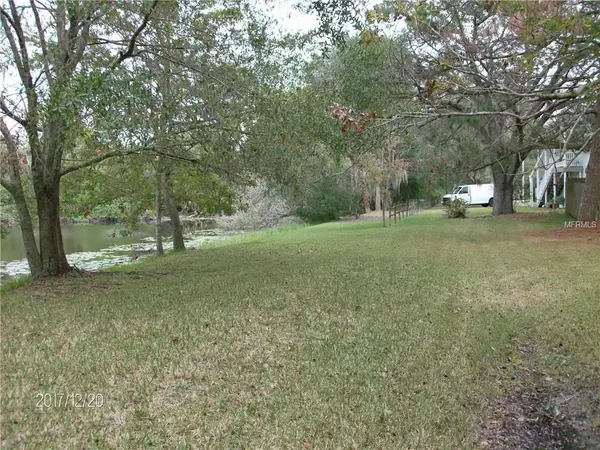$330,000
$350,000
5.7%For more information regarding the value of a property, please contact us for a free consultation.
4 Beds
3 Baths
3,364 SqFt
SOLD DATE : 05/15/2019
Key Details
Sold Price $330,000
Property Type Single Family Home
Sub Type Single Family Residence
Listing Status Sold
Purchase Type For Sale
Square Footage 3,364 sqft
Price per Sqft $98
Subdivision Elliott & Harrison Sub
MLS Listing ID T2919783
Sold Date 05/15/19
Bedrooms 4
Full Baths 3
Construction Status Inspections
HOA Y/N No
Year Built 1985
Annual Tax Amount $2,309
Lot Size 0.940 Acres
Acres 0.94
Property Description
PRICE REDUCED FOR THE LAST TIME THE SELLER IS EGAR TO SELL . THIS IS AN AMAZING PROPERTY WITH A LARGE SFH AND A TWO STORY STRUCTURE. THE FIRST FLOOR OFFERING POTENTIAL FOR OFFICES, OR CONVERSION TO ANOTHER SUITE AND THE SECOND LEVEL HAS BEEN CONVERTED TO A MOTHER-IN-LAW SUITHE WOTH 990 SF OF PRIME LIVING CONDITIONS. both levels has 990sf of living space. This property is located on just shire of an acre of land tucked away from the mainstream. This property offers 3364 sf. of living apace with the mother-in-law suite and its converted garage to office space or man cave which can be converted to another suite with a small cost. The car port is mammoth along with the patio area attached to the main house. This property has (3) large sheds for storage of equipment or what ever you may need them for. This house sit on a very private parcel of land surrounding on the west side by a pond and has major mature oak tress along with some citrus trees. The lot has a sprinkler system feed by their well and a septic system just reconditioned. The location of this property offer easy access to TIA, downtown Tampa, and the beaches. Shopping and great places to eat are easy and short driving distances.
Location
State FL
County Hillsborough
Community Elliott & Harrison Sub
Zoning RSC-6
Rooms
Other Rooms Attic, Formal Dining Room Separate, Inside Utility, Interior In-Law Apt, Storage Rooms
Interior
Interior Features Built-in Features, Ceiling Fans(s), Kitchen/Family Room Combo, Open Floorplan, Split Bedroom
Heating Central
Cooling Central Air
Flooring Vinyl
Fireplace false
Appliance Built-In Oven, Dishwasher, Disposal, Electric Water Heater, Exhaust Fan, Freezer, Microwave, Range, Refrigerator
Laundry Inside
Exterior
Exterior Feature Lighting, Rain Gutters, Sliding Doors, Storage
Parking Features Boat, Converted Garage, Covered, Open, Parking Pad, RV Carport
Utilities Available BB/HS Internet Available, Cable Available, Cable Connected, Electricity Connected, Sprinkler Well
Waterfront Description Pond
View Y/N 1
View Water
Roof Type Shingle
Porch Covered, Deck, Patio, Porch
Private Pool No
Building
Lot Description Conservation Area, Corner Lot, City Limits, Irregular Lot, Oversized Lot, Paved
Entry Level One
Foundation Slab
Lot Size Range 1/2 Acre to 1 Acre
Sewer Septic Tank
Water Well
Architectural Style Ranch, Traditional
Structure Type Block
New Construction false
Construction Status Inspections
Schools
Elementary Schools Davis-Hb
Middle Schools Davidsen-Hb
High Schools Alonso-Hb
Others
Pets Allowed Yes
Senior Community No
Ownership Fee Simple
Acceptable Financing Cash, Conventional, FHA
Membership Fee Required None
Listing Terms Cash, Conventional, FHA
Special Listing Condition None
Read Less Info
Want to know what your home might be worth? Contact us for a FREE valuation!

Our team is ready to help you sell your home for the highest possible price ASAP

© 2024 My Florida Regional MLS DBA Stellar MLS. All Rights Reserved.
Bought with KELLER WILLIAMS TAMPA PROP.
"My job is to find and attract mastery-based agents to the office, protect the culture, and make sure everyone is happy! "






