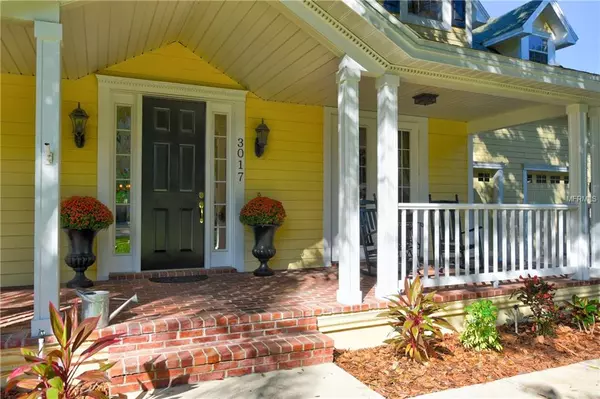$855,000
$884,000
3.3%For more information regarding the value of a property, please contact us for a free consultation.
5 Beds
4 Baths
3,772 SqFt
SOLD DATE : 01/15/2020
Key Details
Sold Price $855,000
Property Type Single Family Home
Sub Type Single Family Residence
Listing Status Sold
Purchase Type For Sale
Square Footage 3,772 sqft
Price per Sqft $226
Subdivision Sunset Park
MLS Listing ID T3139245
Sold Date 01/15/20
Bedrooms 5
Full Baths 4
Construction Status Financing,Inspections
HOA Y/N No
Year Built 2002
Annual Tax Amount $10,866
Lot Size 8,712 Sqft
Acres 0.2
Lot Dimensions 75X114
Property Description
Porch sitting awaits you in beautiful Sunset Park. This spacious home features a wonderful front porch and two seperate back porches perfect for sitting outdoors and enjoying Tampa's beautiful weather. Colonial in style this house has a roomy family/great room, downstairs fifth bedroom/office with full bath, formal dining room, stainless steel kitchen appliances, Kitchen Aid and Dacor, gas cooktop, doubleoven with convection/microwave oven and a warming drawer, granite counter tops, built in desk area, wet bar, and recently refinished wood floors thru-out the downstairs. The family room boasts a gas fireplace, wired for surround sound with french doors that lead out to a covered brick lanai. The breakfast nook has french doors that leads out to the second covered brick lanai. Upstairs you will find four full bedrooms and three full baths plus a 23X16 media/bonus room with generous storage closet. Laundry room is located upstairs and each bedroom has a walk-in closet. There are 10' ceilings down and 9'4" ceilings up. Check out the 3D tour of this home by clicking on the virtual tour link.
Location
State FL
County Hillsborough
Community Sunset Park
Zoning RS-75
Interior
Interior Features Ceiling Fans(s), Crown Molding, High Ceilings, Kitchen/Family Room Combo, Stone Counters
Heating Electric, Heat Pump
Cooling Central Air
Flooring Carpet, Ceramic Tile, Wood
Fireplace true
Appliance Cooktop, Dishwasher, Disposal, Microwave, Refrigerator, Tankless Water Heater, Washer
Exterior
Exterior Feature Fence, French Doors, Irrigation System, Sidewalk
Parking Features Garage Door Opener
Garage Spaces 2.0
Utilities Available Cable Connected, Electricity Connected, Fiber Optics, Phone Available, Propane, Sewer Connected
Roof Type Shingle
Attached Garage true
Garage true
Private Pool No
Building
Lot Description City Limits, Level, Sidewalk, Paved
Entry Level Two
Foundation Slab
Lot Size Range Up to 10,889 Sq. Ft.
Sewer Public Sewer
Water None
Structure Type Other
New Construction false
Construction Status Financing,Inspections
Schools
Middle Schools Coleman-Hb
High Schools Plant-Hb
Others
Senior Community No
Ownership Fee Simple
Acceptable Financing Cash, Conventional
Listing Terms Cash, Conventional
Special Listing Condition None
Read Less Info
Want to know what your home might be worth? Contact us for a FREE valuation!

Our team is ready to help you sell your home for the highest possible price ASAP

© 2024 My Florida Regional MLS DBA Stellar MLS. All Rights Reserved.
Bought with KELLER WILLIAMS REALTY SOUTH TAMPA
"My job is to find and attract mastery-based agents to the office, protect the culture, and make sure everyone is happy! "






