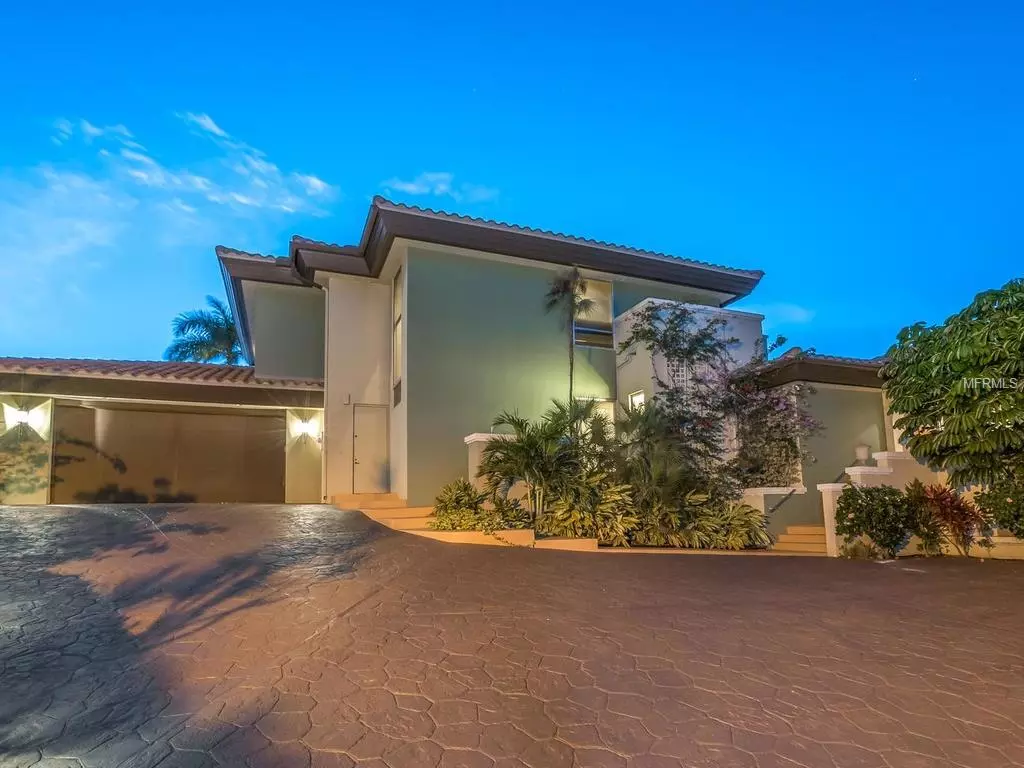$3,450,000
$4,195,000
17.8%For more information regarding the value of a property, please contact us for a free consultation.
4 Beds
5 Baths
6,449 SqFt
SOLD DATE : 02/12/2019
Key Details
Sold Price $3,450,000
Property Type Single Family Home
Sub Type Single Family Residence
Listing Status Sold
Purchase Type For Sale
Square Footage 6,449 sqft
Price per Sqft $534
Subdivision Bird Key Sub
MLS Listing ID A4203639
Sold Date 02/12/19
Bedrooms 4
Full Baths 5
Construction Status No Contingency
HOA Fees $55/ann
HOA Y/N Yes
Year Built 1988
Annual Tax Amount $25,153
Lot Size 0.500 Acres
Acres 0.5
Property Description
One of the most desirable locations in Bird Key, this home has amazing views of Sarasota Bay and 233 feet of seawall. With four-bedrooms, five-baths and a large second-floor office there is an enormous amount of potential to make this home your personal oasis. The first floor features three bedrooms, a large laundry, an open living/dining room combination, four full bathrooms and vast amounts of storage space. There are deep waters perfect for your large boat and a clear path directly to the Gulf of Mexico. Perfectly located for easy access to the restaurants and shops of St. Armands and the theaters, Saturday morning Farmer's Market and restaurants of downtown Sarasota, you will feel you are in the heart of this beautiful city on the water.
Location
State FL
County Sarasota
Community Bird Key Sub
Zoning RSF1
Rooms
Other Rooms Den/Library/Office, Family Room, Storage Rooms
Interior
Interior Features Cathedral Ceiling(s), Ceiling Fans(s), Eat-in Kitchen, High Ceilings, Living Room/Dining Room Combo, Open Floorplan, Solid Surface Counters, Vaulted Ceiling(s), Walk-In Closet(s), Window Treatments
Heating Central
Cooling Central Air
Flooring Carpet, Ceramic Tile, Wood
Fireplace false
Appliance Built-In Oven, Dishwasher, Disposal, Dryer, Indoor Grill, Microwave, Oven, Refrigerator, Washer
Exterior
Exterior Feature Sliding Doors, Irrigation System, Lighting, Storage
Parking Features Garage Door Opener, On Street, Open
Garage Spaces 2.0
Pool Heated
Community Features Deed Restrictions, Gated, Water Access
Utilities Available Cable Available
Amenities Available Gated
Waterfront Description Bay/Harbor,Gulf/Ocean
View Y/N 1
Water Access 1
Water Access Desc Bay/Harbor,Gulf/Ocean,Gulf/Ocean to Bay
View Pool, Water
Roof Type Other
Porch Deck, Patio, Porch, Screened
Attached Garage true
Garage true
Private Pool Yes
Building
Lot Description Street Dead-End, Paved, Private
Foundation Slab
Lot Size Range 1/2 Acre to 1 Acre
Water Public
Architectural Style Contemporary, Elevated
Structure Type Stucco
New Construction false
Construction Status No Contingency
Others
Pets Allowed Yes
HOA Fee Include Management,Recreational Facilities,Security
Senior Community No
Ownership Fee Simple
Monthly Total Fees $55
Acceptable Financing Cash, Conventional
Membership Fee Required Required
Listing Terms Cash, Conventional
Special Listing Condition None
Read Less Info
Want to know what your home might be worth? Contact us for a FREE valuation!

Our team is ready to help you sell your home for the highest possible price ASAP

© 2024 My Florida Regional MLS DBA Stellar MLS. All Rights Reserved.
Bought with PREMIER SOTHEBYS INTL REALTY
"My job is to find and attract mastery-based agents to the office, protect the culture, and make sure everyone is happy! "






