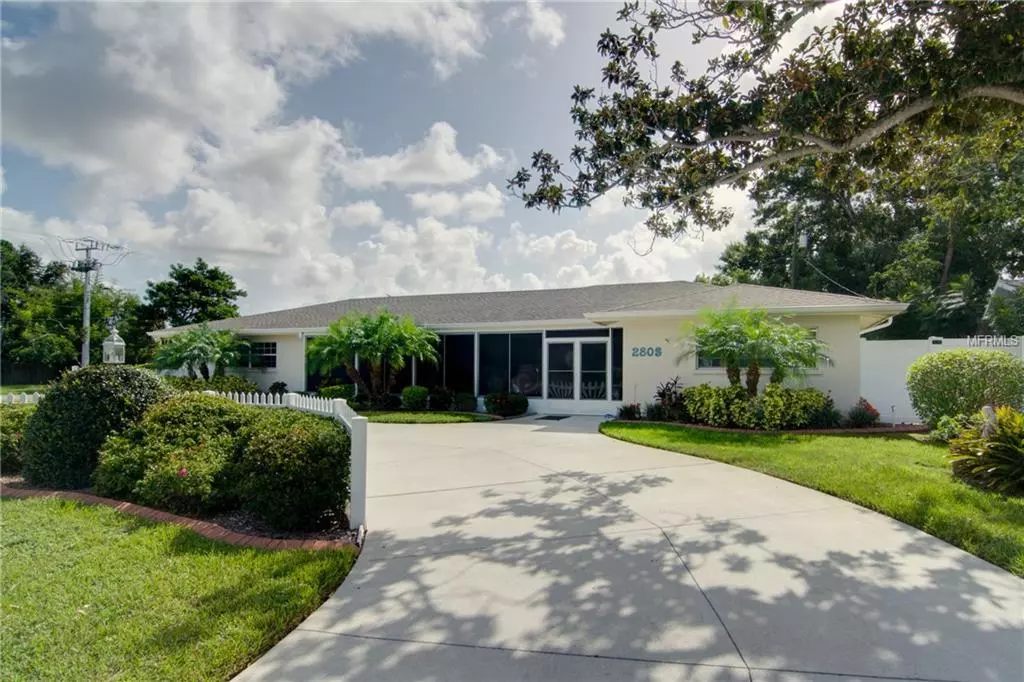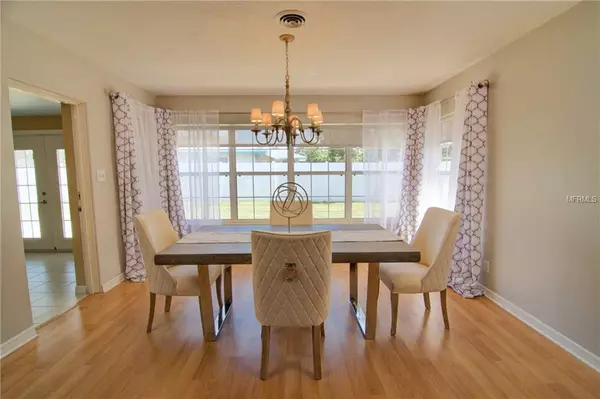$325,000
$315,000
3.2%For more information regarding the value of a property, please contact us for a free consultation.
3 Beds
2 Baths
1,765 SqFt
SOLD DATE : 05/17/2019
Key Details
Sold Price $325,000
Property Type Single Family Home
Sub Type Single Family Residence
Listing Status Sold
Purchase Type For Sale
Square Footage 1,765 sqft
Price per Sqft $184
Subdivision South Gate
MLS Listing ID A4410627
Sold Date 05/17/19
Bedrooms 3
Full Baths 2
Construction Status Appraisal,Financing,Inspections
HOA Y/N No
Year Built 1957
Annual Tax Amount $2,318
Lot Size 10,890 Sqft
Acres 0.25
Property Description
BACK ON THE MARKET!!! WOW IS THE WORD for this well maintained home on a fenced corner lot in popular South Gate. There is fresh interior paint throughout in the current fashion trend. There are recent updates throughout with Laminate Floors, Marble top Bath Vanities, Screened/Vinyl Windows and Tiled Front Porch…WOW…Newly Refreshed Kitchen Cabinets and BRAND NEW Quartz countertops and BRAND NEW Stainless Steel Appliances!!…WOW…Central Air Bonus/Family room adds an additional 160 SF of living space WOW…Systems have been updated/refreshed from top to bottom, inside and out…WOW…Newer Roof and Garage Doors…WOW…Circular Drive and expanded Driveway for plenty of room for guests…WOW…Complete Landscape redesign…WOW…Large backyard with Vinyl Fencing can accommodate all your toys and still have room to add a pool…WOW…Exterior has been recently pressured cleaned…WOW…the garage has room for cars, storage, utility and more!! Convenient location to everything; shopping, dining, beach, schools and optional South Gate Community Association with Social Membership at $65/yr and Pool Membership for $150/yr. Prepare to be WOWed with your move in ready home!!
Location
State FL
County Sarasota
Community South Gate
Zoning RSF2
Rooms
Other Rooms Bonus Room
Interior
Interior Features Built-in Features, Ceiling Fans(s), Crown Molding, Window Treatments
Heating Central
Cooling Central Air
Flooring Laminate
Furnishings Unfurnished
Fireplace false
Appliance Dishwasher, Disposal, Dryer, Electric Water Heater, Microwave, Range, Refrigerator, Washer
Laundry In Garage
Exterior
Exterior Feature Fence
Parking Features Boat, Circular Driveway, Driveway, Garage Door Opener, Garage Faces Side, Parking Pad
Garage Spaces 2.0
Community Features Pool
Utilities Available Public
Amenities Available Clubhouse
Roof Type Shingle
Porch Front Porch, Patio
Attached Garage true
Garage true
Private Pool No
Building
Lot Description Corner Lot, Near Public Transit, Sidewalk, Paved
Story 1
Foundation Slab
Lot Size Range 1/4 Acre to 21779 Sq. Ft.
Sewer Public Sewer
Water Public
Architectural Style Ranch
Structure Type Block
New Construction false
Construction Status Appraisal,Financing,Inspections
Schools
Elementary Schools Southside Elementary
Middle Schools Brookside Middle
High Schools Sarasota High
Others
Pets Allowed Yes
Senior Community No
Ownership Fee Simple
Acceptable Financing Cash, Conventional, FHA, VA Loan
Listing Terms Cash, Conventional, FHA, VA Loan
Special Listing Condition None
Read Less Info
Want to know what your home might be worth? Contact us for a FREE valuation!

Our team is ready to help you sell your home for the highest possible price ASAP

© 2024 My Florida Regional MLS DBA Stellar MLS. All Rights Reserved.
Bought with REDFIN CORPORATION
"My job is to find and attract mastery-based agents to the office, protect the culture, and make sure everyone is happy! "






