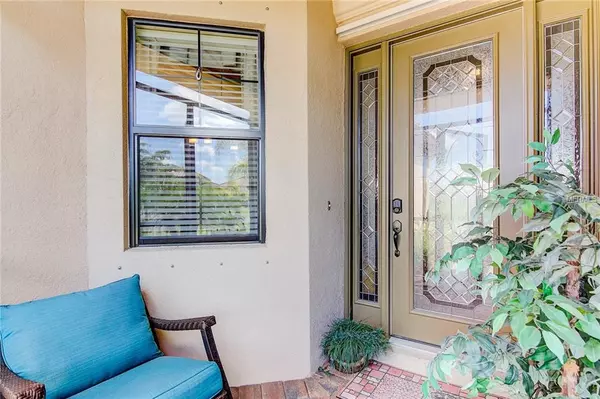$489,000
$499,900
2.2%For more information regarding the value of a property, please contact us for a free consultation.
4 Beds
3 Baths
2,361 SqFt
SOLD DATE : 04/01/2019
Key Details
Sold Price $489,000
Property Type Single Family Home
Sub Type Single Family Residence
Listing Status Sold
Purchase Type For Sale
Square Footage 2,361 sqft
Price per Sqft $207
Subdivision Gran Paradiso Ph 1
MLS Listing ID A4416639
Sold Date 04/01/19
Bedrooms 4
Full Baths 2
Half Baths 1
HOA Fees $178/qua
HOA Y/N Yes
Year Built 2016
Annual Tax Amount $6,545
Lot Size 10,018 Sqft
Acres 0.23
Property Description
This luxury 2016 built Estate-series home in the resort-style community of Gran Paradiso shows like a model! With over $120,000 in upgrades, including custom saltwater pool & spa and situated on a premium lake-view homesite, the owners have spared no expense in upgrading this gorgeous 4 BR, 2.5 bath, 3-car garage Oakmont home. When you step into this beautiful residence, you will be wowed by the open floor plan, soothing neutral two-toned paint theme with chair rail & picture molding, coffered ceilings, designer fan/light fixtures and custom window treatments throughout. The home features 10' ceilings and 8' doorways and a split layout that allows for privacy when family & friends come to visit. The Chef's kitchen offers granite countertops, stainless-steel appliances, upgraded French door refrigerator and built-in oven. Enjoy your morning coffee at the breakfast bar, overlooking your spacious lanai and custom pool with Pebble Tech finish, programmable lighting, water fall features and auto-fill option. Gran Paradiso is an amenities-rich, maintenance-free community, situated in the new master-planned West Villages only 10 min from the Gulf of Mexico. Residents enjoy a magnificent community pool, Tuscan-inspired Clubhouse, tennis, pickle ball, fitness center, sauna/steam rooms, massage room & a full-time lifestyle director. Leave the cold Northern winters behind and enjoy life in paradise! Check out the 3-D virtual tour! All furniture/accessories available for sale under separate bill of sale.
Location
State FL
County Sarasota
Community Gran Paradiso Ph 1
Zoning V
Rooms
Other Rooms Breakfast Room Separate, Formal Dining Room Separate, Great Room, Inside Utility
Interior
Interior Features Ceiling Fans(s), Coffered Ceiling(s), Crown Molding, High Ceilings, In Wall Pest System, Open Floorplan, Solid Wood Cabinets, Split Bedroom, Stone Counters, Thermostat, Tray Ceiling(s), Walk-In Closet(s), Window Treatments
Heating Central, Heat Pump
Cooling Central Air
Flooring Carpet, Tile
Furnishings Negotiable
Fireplace false
Appliance Built-In Oven, Cooktop, Dishwasher, Disposal, Dryer, Electric Water Heater, Microwave, Refrigerator, Washer
Laundry Inside, Laundry Room
Exterior
Exterior Feature Hurricane Shutters, Irrigation System, Lighting, Rain Gutters, Sidewalk, Sliding Doors
Parking Features Garage Door Opener
Garage Spaces 3.0
Pool Child Safety Fence, Gunite, Heated, In Ground, Lighting, Salt Water, Tile
Community Features Association Recreation - Owned, Deed Restrictions, Fitness Center, Gated, Golf Carts OK, Irrigation-Reclaimed Water, Pool, Sidewalks, Tennis Courts
Utilities Available BB/HS Internet Available, Cable Connected, Electricity Connected, Fiber Optics, Public, Sewer Connected, Sprinkler Recycled, Street Lights, Underground Utilities, Water Available
Amenities Available Cable TV, Clubhouse, Fitness Center, Gated, Maintenance, Playground, Pool, Recreation Facilities, Sauna, Security, Spa/Hot Tub, Tennis Court(s), Vehicle Restrictions
View Y/N 1
View Water
Roof Type Tile
Porch Covered, Enclosed, Patio, Screened
Attached Garage true
Garage true
Private Pool Yes
Building
Lot Description Level, Sidewalk, Paved, Private
Entry Level One
Foundation Slab
Lot Size Range Up to 10,889 Sq. Ft.
Builder Name Lennar
Sewer Public Sewer
Water Canal/Lake For Irrigation, Public
Structure Type Block,Stucco
New Construction false
Schools
Elementary Schools Taylor Ranch Elementary
Middle Schools Venice Area Middle
High Schools Venice Senior High
Others
Pets Allowed Breed Restrictions, Number Limit
HOA Fee Include Cable TV,Common Area Taxes,Pool,Escrow Reserves Fund,Maintenance Grounds,Management,Private Road,Recreational Facilities
Senior Community No
Pet Size Extra Large (101+ Lbs.)
Ownership Fee Simple
Monthly Total Fees $178
Acceptable Financing Cash, Conventional
Membership Fee Required Required
Listing Terms Cash, Conventional
Num of Pet 2
Special Listing Condition None
Read Less Info
Want to know what your home might be worth? Contact us for a FREE valuation!

Our team is ready to help you sell your home for the highest possible price ASAP

© 2025 My Florida Regional MLS DBA Stellar MLS. All Rights Reserved.
Bought with BERKSHIRE HATHAWAY HOMESERVICES FLORIDA REALTY
"My job is to find and attract mastery-based agents to the office, protect the culture, and make sure everyone is happy! "






