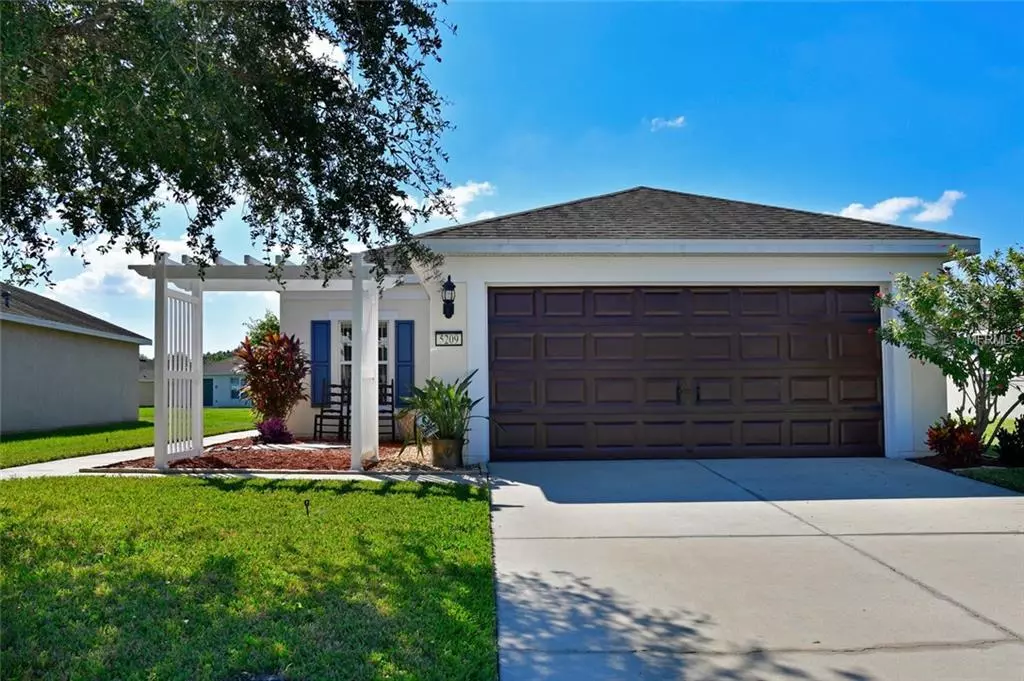$214,000
$215,000
0.5%For more information regarding the value of a property, please contact us for a free consultation.
3 Beds
2 Baths
1,270 SqFt
SOLD DATE : 12/19/2018
Key Details
Sold Price $214,000
Property Type Single Family Home
Sub Type Single Family Residence
Listing Status Sold
Purchase Type For Sale
Square Footage 1,270 sqft
Price per Sqft $168
Subdivision Harrison Ranch Ph Ib
MLS Listing ID A4417252
Sold Date 12/19/18
Bedrooms 3
Full Baths 2
HOA Fees $9/ann
HOA Y/N Yes
Year Built 2008
Annual Tax Amount $3,259
Lot Size 7,405 Sqft
Acres 0.17
Property Description
Located in the incredible community of Harrison Ranch in Parrish, this “Joanna Gaines” inspired 3 bedroom, 2 bath home is perfect for first time home buyers, down-sizers, or anyone trying to escape the harsh Northern winters. As you enter this home, the first thing you will notice is the beautiful ship-lap wall in the great room that is open to the kitchen and breakfast area. The double-wide sliders look out to a covered screened lanai, which is perfect for grilling out and entertaining family and friends. The kitchen in this 1270 sq/ft home is extremely spacious offering an eat-in dining area and a breakfast bar. There is brand new flooring in the kitchen, laundry closet and both bathrooms. The split plan offers a generous master suite with a walk-in closet. On the other side of the home, one of the two bedrooms connects to the ample second bathroom. You will thoroughly enjoy all the amazing amenities of this community such as a large multimillion dollar clubhouse equipped with 24-hour fitness center, heated junior Olympic pool, two lighted tennis courts, a playground, a huge game field, over 7 miles of walking trails and an on-site Association Manager and Activity Director. All of this with a low HOA fee of $115 annually!! Tampa and St Pete are only a 30-minute commute to the north and just to the south are Bradenton and Sarasota. Once you see this home, you won't be able to resist it!!
Location
State FL
County Manatee
Community Harrison Ranch Ph Ib
Zoning PDMU/NCO
Direction E
Rooms
Other Rooms Great Room, Inside Utility
Interior
Interior Features Ceiling Fans(s), Eat-in Kitchen, High Ceilings, In Wall Pest System, Pest Guard System, Split Bedroom, Thermostat, Walk-In Closet(s), Window Treatments
Heating Central, Electric
Cooling Central Air
Flooring Carpet, Linoleum
Furnishings Unfurnished
Fireplace false
Appliance Dishwasher, Disposal, Dryer, Electric Water Heater, Microwave, Range, Refrigerator, Washer
Laundry Inside, Laundry Closet
Exterior
Exterior Feature Hurricane Shutters, Irrigation System, Lighting, Rain Gutters, Sidewalk, Sliding Doors
Parking Features Driveway, Garage Door Opener
Garage Spaces 2.0
Community Features Deed Restrictions, Fitness Center, Irrigation-Reclaimed Water, No Truck/RV/Motorcycle Parking, Park, Playground, Pool, Sidewalks, Tennis Courts
Utilities Available BB/HS Internet Available, Cable Available, Electricity Connected, Fiber Optics, Phone Available, Sewer Connected, Sprinkler Recycled, Street Lights, Underground Utilities
Amenities Available Clubhouse, Fitness Center, Park, Playground, Pool, Tennis Court(s), Vehicle Restrictions
Roof Type Shingle
Porch Covered, Rear Porch, Screened
Attached Garage true
Garage true
Private Pool No
Building
Lot Description In County, Sidewalk, Paved
Entry Level One
Foundation Slab
Lot Size Range Up to 10,889 Sq. Ft.
Sewer Public Sewer
Water None
Architectural Style Florida
Structure Type Stucco
New Construction false
Schools
Elementary Schools Blackburn Elementary
Middle Schools Lincoln Middle
High Schools Palmetto High
Others
Pets Allowed Yes
Senior Community No
Ownership Fee Simple
Acceptable Financing Cash, Conventional, FHA, VA Loan
Membership Fee Required Required
Listing Terms Cash, Conventional, FHA, VA Loan
Special Listing Condition None
Read Less Info
Want to know what your home might be worth? Contact us for a FREE valuation!

Our team is ready to help you sell your home for the highest possible price ASAP

© 2024 My Florida Regional MLS DBA Stellar MLS. All Rights Reserved.
Bought with KELLER WILLIAMS REALTY SELECT
"My job is to find and attract mastery-based agents to the office, protect the culture, and make sure everyone is happy! "






