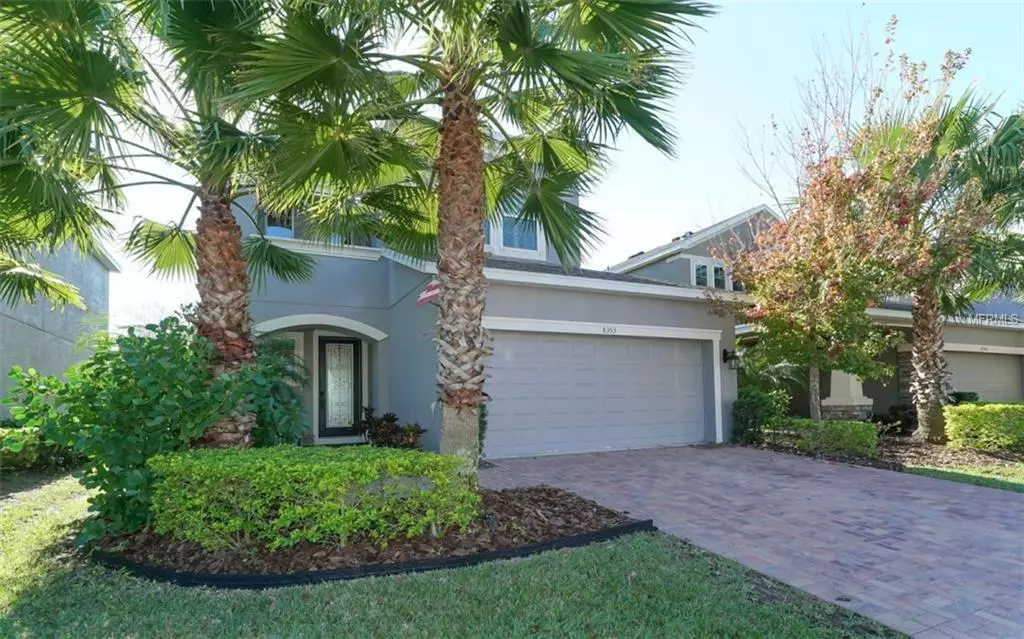$330,000
$338,000
2.4%For more information regarding the value of a property, please contact us for a free consultation.
4 Beds
3 Baths
2,359 SqFt
SOLD DATE : 02/25/2019
Key Details
Sold Price $330,000
Property Type Single Family Home
Sub Type Single Family Residence
Listing Status Sold
Purchase Type For Sale
Square Footage 2,359 sqft
Price per Sqft $139
Subdivision Palmer Lake A Rep
MLS Listing ID A4424265
Sold Date 02/25/19
Bedrooms 4
Full Baths 2
Half Baths 1
Construction Status Inspections
HOA Fees $200/qua
HOA Y/N Yes
Year Built 2014
Annual Tax Amount $3,782
Lot Size 5,227 Sqft
Acres 0.12
Property Description
THE PERFECT FAMILY HOME! Four bedroom, 2.5 bath home with 2,359 sqft of living area gives you more than enough space for your growing family. This home features high ceilings, hard wood cabinets and stone countertops in the kitchen and bathrooms, custom light fixtures throughout give the home a warm and inviting touch. The Key West shutters and fun paint colors give this home a Florida style feel. The main living space is seamless and allows for the perfect entertaining scenario. The master bedroom features beautiful light fixtures, cozy carpet, and a master bathroom that does not disappoint. The master bathroom features a standing shower, and a luxurious spa tub! This home is set up perfectly for a young family, as it has a playground in the back with a tasteful iron fence to keep them safe! The screened in back porch allows parents a comfortable shaded area to keep an eye on the little ones! The porch also has a water view which is a nice calming space to unwind after a long day! This home is situated just east of I-75 making it an easy daily commute.
Location
State FL
County Sarasota
Community Palmer Lake A Rep
Zoning RSF1
Rooms
Other Rooms Bonus Room
Interior
Interior Features Cathedral Ceiling(s), Ceiling Fans(s), High Ceilings, Kitchen/Family Room Combo, Open Floorplan, Solid Surface Counters, Solid Wood Cabinets
Heating Central
Cooling Central Air
Flooring Carpet, Tile
Fireplace false
Appliance Dishwasher, Dryer, Microwave, Range, Refrigerator, Washer
Exterior
Exterior Feature Fence, Hurricane Shutters, Sidewalk, Sliding Doors
Garage Spaces 2.0
Utilities Available Electricity Connected, Public
View Water
Roof Type Shingle
Porch Covered, Enclosed, Front Porch, Rear Porch, Screened
Attached Garage true
Garage true
Private Pool No
Building
Foundation Slab
Lot Size Range Up to 10,889 Sq. Ft.
Sewer Public Sewer
Water Public
Architectural Style Custom
Structure Type Block,Stucco
New Construction false
Construction Status Inspections
Schools
Elementary Schools Tatum Ridge Elementary
Middle Schools Mcintosh Middle
High Schools Sarasota High
Others
Pets Allowed Yes
Senior Community No
Ownership Fee Simple
Acceptable Financing Cash, Conventional
Membership Fee Required Required
Listing Terms Cash, Conventional
Special Listing Condition None
Read Less Info
Want to know what your home might be worth? Contact us for a FREE valuation!

Our team is ready to help you sell your home for the highest possible price ASAP

© 2025 My Florida Regional MLS DBA Stellar MLS. All Rights Reserved.
Bought with BEE GREEN REALTY, LLC
"My job is to find and attract mastery-based agents to the office, protect the culture, and make sure everyone is happy! "






