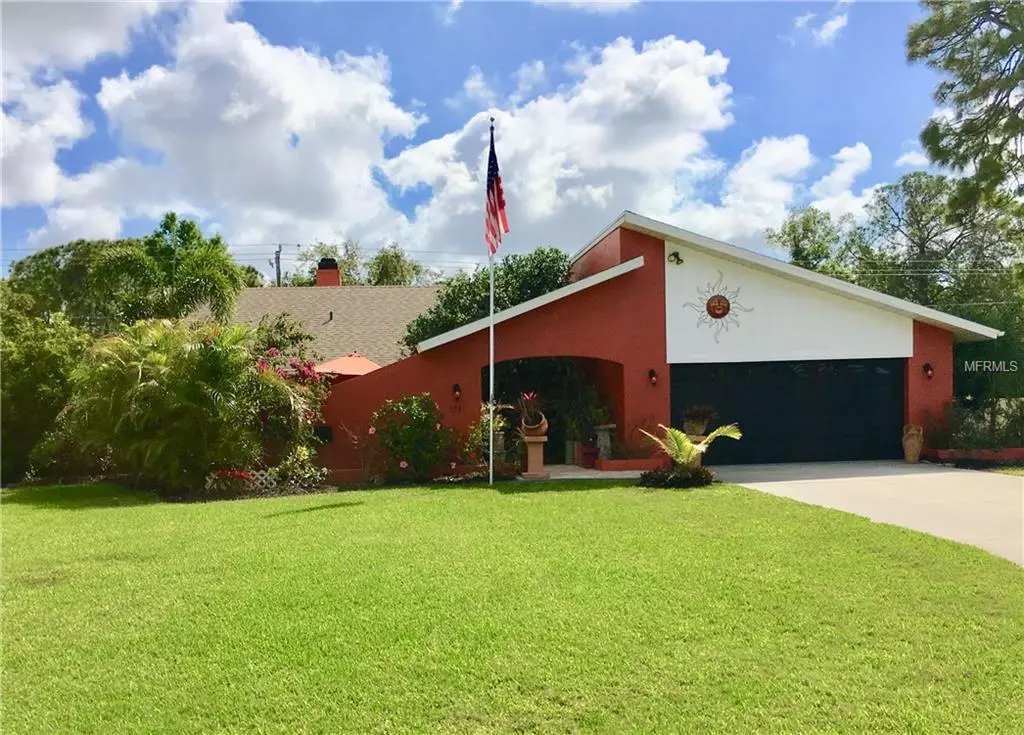$399,900
$399,900
For more information regarding the value of a property, please contact us for a free consultation.
3 Beds
2 Baths
1,979 SqFt
SOLD DATE : 07/01/2019
Key Details
Sold Price $399,900
Property Type Single Family Home
Sub Type Single Family Residence
Listing Status Sold
Purchase Type For Sale
Square Footage 1,979 sqft
Price per Sqft $202
Subdivision Country Place
MLS Listing ID A4430285
Sold Date 07/01/19
Bedrooms 3
Full Baths 2
Construction Status Inspections
HOA Fees $25
HOA Y/N Yes
Year Built 1981
Annual Tax Amount $405
Lot Size 0.320 Acres
Acres 0.32
Property Description
This renovated ranch home is located on a cul-de-sac, with an over sized lot, in a deed restricted community. It has an open floor plan with ceramic tile throughout. There are newer wood cabinets and granite counters in both the kitchen and baths. The kitchen has newer stainless appliances. Dinette is light with glass on three sides. The great room has vaulted ceilings, wet bar with granite, and wood burning fireplace overlooking the patio & pool. The split floor plan has a large master suite with ample area for a lounge or desk with direct entry to the patio & pool through sliding glass doors. Entertaining areas: Courtyard entrance with greenery, umbrella, table & chairs, and fire pit (removable). Inside the great room there is space for a media center and bar stools will provide seating for conversation over culinary delights in the kitchen. Outside there is a pool/patio area for sunning and outdoor dining. Outside the rear bedroom sliding glass doors is a small deck with umbrella, table & chairs. In 2018 all new plumbing pipes were installed throughout the home, new plumbing fixtures, and sewer lines were pressure cleaned. Home was recently painted outside. New roof and A/C were installed in 2015. New garage door opener in 2018. Lawn irrigation operates on separate well pump. Pool pump is 2-3 years old. Exterior paint color is subject to HOA approval. There is an assumable mortgage for qualified veterans with substitution of entitlement for lower interest rate.
Welcome to Casa del Sol!
Location
State FL
County Sarasota
Community Country Place
Zoning RSF2
Rooms
Other Rooms Great Room, Inside Utility
Interior
Interior Features Cathedral Ceiling(s), Ceiling Fans(s), Eat-in Kitchen, Skylight(s), Solid Surface Counters, Solid Wood Cabinets, Split Bedroom, Walk-In Closet(s)
Heating Central
Cooling Central Air
Flooring Ceramic Tile
Fireplaces Type Wood Burning
Furnishings Negotiable
Fireplace true
Appliance Convection Oven, Dishwasher, Disposal, Dryer, Electric Water Heater, Exhaust Fan, Freezer, Ice Maker, Microwave, Range, Refrigerator, Washer
Laundry Inside
Exterior
Exterior Feature Irrigation System, Lighting, Sliding Doors, Storage
Parking Features Driveway, Garage Door Opener, Off Street, On Street
Garage Spaces 2.0
Pool Gunite, In Ground, Screen Enclosure
Community Features Deed Restrictions
Utilities Available BB/HS Internet Available, Cable Available, Cable Connected, Electricity Connected, Phone Available, Public, Sewer Connected, Sprinkler Well
View Pool
Roof Type Shingle
Porch Covered, Enclosed, Patio, Screened
Attached Garage true
Garage true
Private Pool Yes
Building
Lot Description In County, Near Public Transit, Oversized Lot, Sidewalk, Paved
Entry Level One
Foundation Slab
Lot Size Range 1/4 Acre to 21779 Sq. Ft.
Sewer Public Sewer
Water Public, Well
Architectural Style Ranch
Structure Type Block,Stucco
New Construction false
Construction Status Inspections
Schools
Elementary Schools Gulf Gate Elementary
Middle Schools Sarasota Middle
High Schools Riverview High
Others
Pets Allowed Yes
Senior Community No
Ownership Fee Simple
Monthly Total Fees $50
Acceptable Financing Cash, Conventional, FHA, VA Loan
Membership Fee Required Required
Listing Terms Cash, Conventional, FHA, VA Loan
Special Listing Condition None
Read Less Info
Want to know what your home might be worth? Contact us for a FREE valuation!

Our team is ready to help you sell your home for the highest possible price ASAP

© 2025 My Florida Regional MLS DBA Stellar MLS. All Rights Reserved.
Bought with KELLER WILLIAMS ON THE WATER
"My job is to find and attract mastery-based agents to the office, protect the culture, and make sure everyone is happy! "






