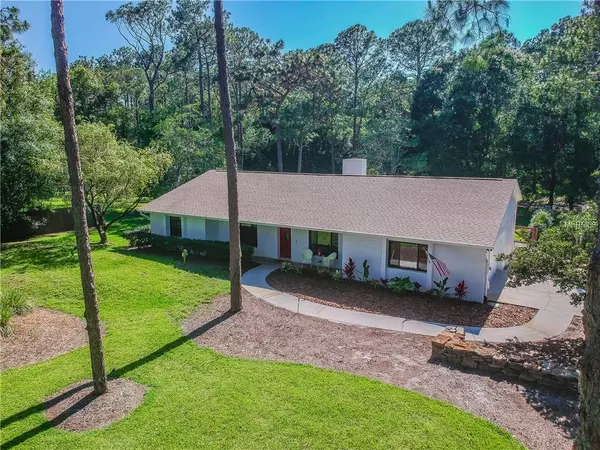$443,000
$459,900
3.7%For more information regarding the value of a property, please contact us for a free consultation.
3 Beds
2 Baths
2,241 SqFt
SOLD DATE : 06/14/2019
Key Details
Sold Price $443,000
Property Type Single Family Home
Sub Type Single Family Residence
Listing Status Sold
Purchase Type For Sale
Square Footage 2,241 sqft
Price per Sqft $197
Subdivision Keystone Park Colony A Rep Of Tracts 02
MLS Listing ID T3173591
Sold Date 06/14/19
Bedrooms 3
Full Baths 2
Construction Status Appraisal,Financing,Inspections
HOA Fees $11/mo
HOA Y/N Yes
Year Built 1981
Annual Tax Amount $5,522
Lot Size 1.010 Acres
Acres 1.01
Property Description
Beautifully updated 3 bedroom 2 bath pool home with just over 1 acre in Keystone Park Colony. Situated on a 21 acre preserve this home offers all the peace and tranquility of living in the country yet minutes to the hustle and bustle of Tampa. Sellers have put almost 45k into this home in the last 8 months. These brand NEW updates include double paned low E hurricane impact resistant windows, interior and exterior paint, rain gutters, sprinkler system repairs/update, landscaping, french drains, water filtration system, flood lights, carpet in bedrooms, washer, refrigerator, chlorination system for the pool, ac service/repair, water heater, and insulation in the attic. Roof was replaced in 2016. To top it off, this home is located in one of the best school districts in all of Hillsborough County (Hammond, Martinez, Steinbrenner). There is a small hoa fee of $100 per year which provides access to the trails and dock on Lake Hiawatha. Location is 2 minutes to the Upper Tampa Bay Trail and 18 minutes to the Tampa International airport. This is a wonderful opportunity to own a piece of quiet Florida living with easy access to anywhere in the Greater Tampa Bay Area.
Location
State FL
County Hillsborough
Community Keystone Park Colony A Rep Of Tracts 02
Zoning ASC-1
Rooms
Other Rooms Attic, Formal Dining Room Separate, Formal Living Room Separate
Interior
Interior Features Attic Ventilator, Ceiling Fans(s), Eat-in Kitchen, Walk-In Closet(s)
Heating Central
Cooling Central Air
Flooring Carpet, Ceramic Tile, Wood
Fireplaces Type Living Room, Wood Burning
Fireplace true
Appliance Dishwasher, Disposal, Dryer, Microwave, Range, Refrigerator, Washer
Laundry In Garage
Exterior
Exterior Feature Fence, Irrigation System, Lighting, Rain Gutters
Parking Features Boat, Driveway, Garage Door Opener, Oversized
Garage Spaces 2.0
Pool Gunite, In Ground
Community Features Deed Restrictions, Fishing, Water Access
Utilities Available Public
Amenities Available Dock
Water Access 1
Water Access Desc Lake
Roof Type Shingle
Attached Garage true
Garage true
Private Pool Yes
Building
Story 1
Entry Level One
Foundation Slab
Lot Size Range One + to Two Acres
Sewer Septic Tank
Water Well
Structure Type Stucco,Wood Frame
New Construction false
Construction Status Appraisal,Financing,Inspections
Schools
Elementary Schools Hammond Elementary School
Middle Schools Martinez-Hb
High Schools Steinbrenner High School
Others
Pets Allowed Yes
Senior Community No
Ownership Fee Simple
Monthly Total Fees $11
Acceptable Financing Cash, Conventional, FHA, VA Loan
Membership Fee Required Required
Listing Terms Cash, Conventional, FHA, VA Loan
Special Listing Condition None
Read Less Info
Want to know what your home might be worth? Contact us for a FREE valuation!

Our team is ready to help you sell your home for the highest possible price ASAP

© 2025 My Florida Regional MLS DBA Stellar MLS. All Rights Reserved.
Bought with KELLER WILLIAMS TAMPA CENTRAL
"My job is to find and attract mastery-based agents to the office, protect the culture, and make sure everyone is happy! "






