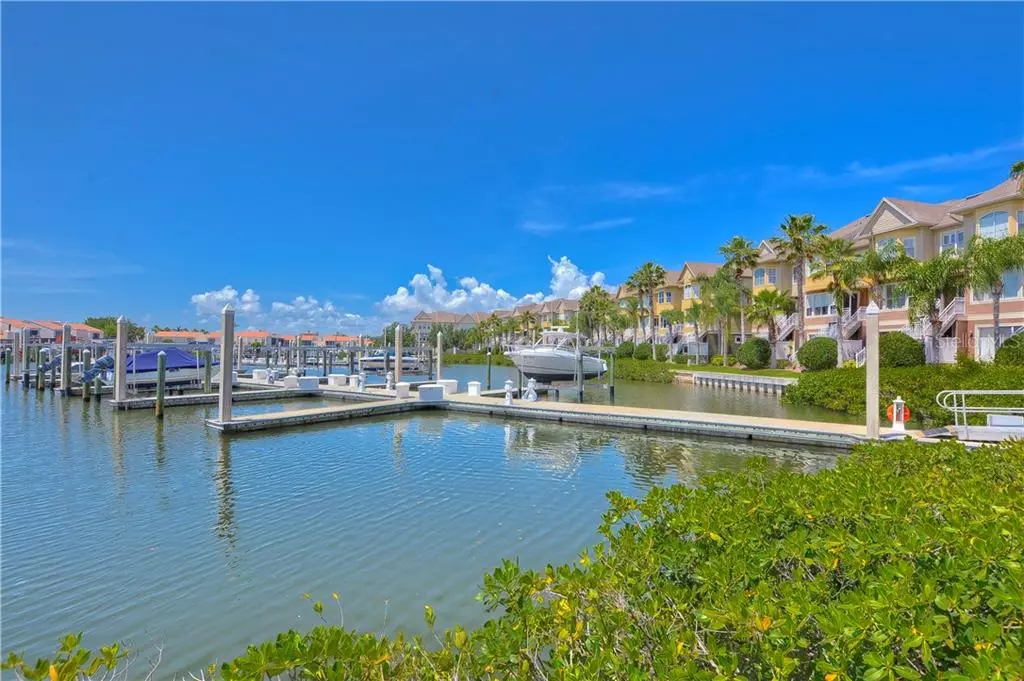$445,000
$454,000
2.0%For more information regarding the value of a property, please contact us for a free consultation.
3 Beds
4 Baths
2,540 SqFt
SOLD DATE : 09/17/2019
Key Details
Sold Price $445,000
Property Type Townhouse
Sub Type Townhouse
Listing Status Sold
Purchase Type For Sale
Square Footage 2,540 sqft
Price per Sqft $175
Subdivision Spinnaker Cove Twnhms
MLS Listing ID T3174432
Sold Date 09/17/19
Bedrooms 3
Full Baths 3
Half Baths 1
Construction Status Appraisal,Financing,Inspections
HOA Fees $415/mo
HOA Y/N Yes
Year Built 2007
Annual Tax Amount $4,482
Lot Size 1,742 Sqft
Acres 0.04
Property Description
WATERFRONT LIVING...THE BEST! Beautiful 3 story town home with 3 Bedrooms, 3.5 Bathrooms, 2540 sq ft & PRIVATE ELEVATOR. Explore Tampa waterways w/direct access to the open water. The waterfront lifestyle includes a boat slip deeded to the new owner. The main living area is located on the 2nd Level & includes: Living Room w/formal Dining Room or large Living Room with bay window - Breakfast area & Florida Room or make it a large Dining Room - many options on how you want to layout the space. High ceilings throughout. Kitchen has 42" cherry wood cabinets, stainless steel appliances, Silestone counter tops & breakfast bar over looking the Florida Room w/access to the half bath. Step through the sliding glass doors from the bottom patio which is off the Bonus Room complete with w/wet bar, beverage refrigerator & full bathroom-this makes a great game room, office or guest suite. The 3rd Floor has the over-sized master suite which has its own seating area for you to retreat. Master bathroom has dual sink vanity, garden tub & separate glass shower. Master is complete w/a large walk-in closet & is conveniently located close to the laundry closet w/washer/dryer. Two guest bedrooms & full bathroom to share. Either room could be the office, study, library, craft room or exercise room. The elevator's interior has a wood style finish, opens on each floor starting at the garage level. Gated community with a great community pool. Spinnaker Cove is conveniently located with easy access to the entire Tampa Bay area.
Location
State FL
County Hillsborough
Community Spinnaker Cove Twnhms
Zoning PD
Rooms
Other Rooms Bonus Room, Family Room, Inside Utility
Interior
Interior Features Ceiling Fans(s), Eat-in Kitchen, Elevator, High Ceilings, Kitchen/Family Room Combo, Living Room/Dining Room Combo, Open Floorplan, Solid Surface Counters, Solid Wood Cabinets, Stone Counters, Walk-In Closet(s), Wet Bar
Heating Central, Electric
Cooling Central Air
Flooring Ceramic Tile, Wood
Furnishings Unfurnished
Fireplace false
Appliance Bar Fridge, Dishwasher, Disposal, Dryer, Electric Water Heater, Microwave, Range, Refrigerator, Washer
Laundry Inside, Upper Level
Exterior
Exterior Feature Balcony, Rain Gutters, Sidewalk, Sliding Doors
Parking Features Driveway, Garage Door Opener, Guest
Garage Spaces 2.0
Community Features Deed Restrictions, Gated, Pool, Water Access, Waterfront
Utilities Available BB/HS Internet Available, Cable Connected, Electricity Connected, Fire Hydrant, Public, Sewer Connected, Street Lights, Underground Utilities
Amenities Available Pool
Waterfront Description Bay/Harbor
View Y/N 1
Water Access 1
Water Access Desc Bay/Harbor
View Water
Roof Type Shingle
Porch Deck, Rear Porch
Attached Garage true
Garage true
Private Pool No
Building
Lot Description City Limits, Paved
Story 3
Entry Level Three Or More
Foundation Slab
Lot Size Range Up to 10,889 Sq. Ft.
Sewer Public Sewer
Water Public
Architectural Style Florida
Structure Type Block,Stucco,Wood Frame
New Construction false
Construction Status Appraisal,Financing,Inspections
Schools
Elementary Schools Bay Crest-Hb
Middle Schools Webb-Hb
High Schools Alonso-Hb
Others
Pets Allowed Yes
HOA Fee Include Common Area Taxes,Pool,Escrow Reserves Fund,Fidelity Bond,Gas,Insurance,Maintenance Structure,Maintenance Grounds,Maintenance,Management,Pest Control,Recreational Facilities,Security,Sewer,Trash
Senior Community No
Pet Size Small (16-35 Lbs.)
Ownership Fee Simple
Monthly Total Fees $415
Acceptable Financing Cash, Conventional, FHA, VA Loan
Membership Fee Required Required
Listing Terms Cash, Conventional, FHA, VA Loan
Num of Pet 1
Special Listing Condition None
Read Less Info
Want to know what your home might be worth? Contact us for a FREE valuation!

Our team is ready to help you sell your home for the highest possible price ASAP

© 2024 My Florida Regional MLS DBA Stellar MLS. All Rights Reserved.
Bought with MC HOMES REALTY INC
"My job is to find and attract mastery-based agents to the office, protect the culture, and make sure everyone is happy! "






