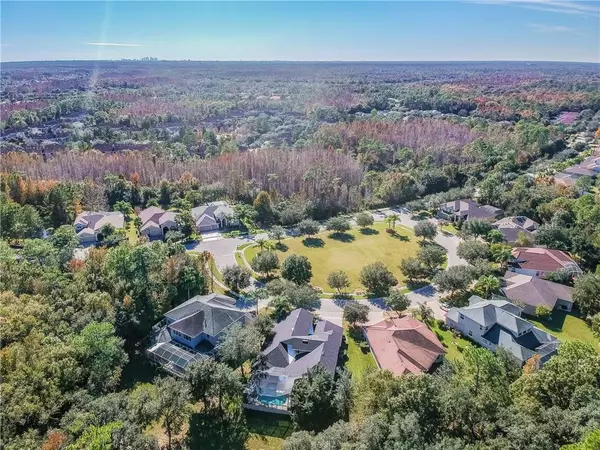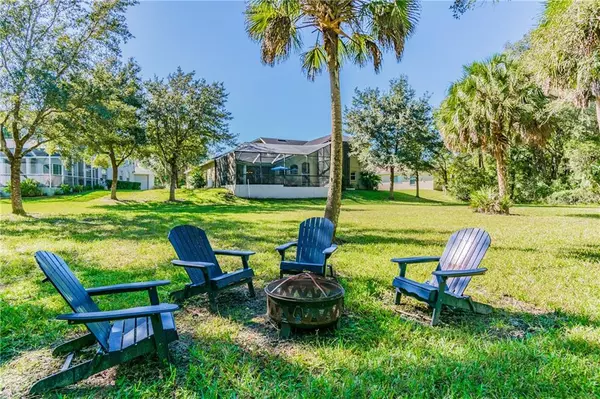$640,000
$685,000
6.6%For more information regarding the value of a property, please contact us for a free consultation.
6 Beds
4 Baths
4,219 SqFt
SOLD DATE : 07/03/2020
Key Details
Sold Price $640,000
Property Type Single Family Home
Sub Type Single Family Residence
Listing Status Sold
Purchase Type For Sale
Square Footage 4,219 sqft
Price per Sqft $151
Subdivision Tampa Palms Tampa Technology Park West Prcl
MLS Listing ID T3176362
Sold Date 07/03/20
Bedrooms 6
Full Baths 4
HOA Fees $224/qua
HOA Y/N Yes
Year Built 2003
Annual Tax Amount $7,940
Lot Size 0.460 Acres
Acres 0.46
Property Description
The 24/7 gated community of Ashington Estates offers this massive 4,218 s.f, 6 bedrooms, 4 full baths + office/study+massive movie theater/game room! Open the front double doors to a dramatic entrance! 15+ foot ceilings, soaring columns, large arches,trey ceilings and thick crown molding showcase a small taste of what this lavish home has to offer! Retract the sliders and walk into your private oasis! Panoramic conservation views around! Endless possibilities for the young ones with plenty of room for play sets, slip in slides, zip lines and more! Ashington Estates HOA includes access to Club Tampa Palms! Conveniently located near I-75 with quick access to I-275, shopping, restaurants, parks/recreation, hospitals and USF!
Location
State FL
County Hillsborough
Community Tampa Palms Tampa Technology Park West Prcl
Zoning PD-A
Interior
Interior Features Cathedral Ceiling(s), Ceiling Fans(s), Crown Molding, Eat-in Kitchen, High Ceilings, Kitchen/Family Room Combo, Living Room/Dining Room Combo, Open Floorplan, Solid Wood Cabinets, Split Bedroom, Stone Counters, Thermostat, Tray Ceiling(s), Vaulted Ceiling(s), Walk-In Closet(s), Window Treatments
Heating Electric
Cooling Central Air
Flooring Carpet, Marble, Tile, Wood
Fireplace true
Appliance Built-In Oven, Cooktop, Dishwasher, Disposal, Dryer, Electric Water Heater, Microwave, Washer
Exterior
Exterior Feature Irrigation System, Outdoor Grill, Sidewalk, Sliding Doors, Sprinkler Metered
Garage Spaces 3.0
Utilities Available Cable Connected, Electricity Connected, Public, Sewer Connected, Sprinkler Meter
Roof Type Shingle
Attached Garage true
Garage true
Private Pool Yes
Building
Entry Level Two
Foundation Slab
Lot Size Range 1/4 Acre to 21779 Sq. Ft.
Sewer Public Sewer
Water Public
Structure Type Block,Stucco,Wood Frame
New Construction false
Schools
Elementary Schools Chiles-Hb
Middle Schools Liberty-Hb
High Schools Freedom-Hb
Others
Pets Allowed Yes
Senior Community No
Ownership Fee Simple
Monthly Total Fees $224
Membership Fee Required Required
Special Listing Condition None
Read Less Info
Want to know what your home might be worth? Contact us for a FREE valuation!

Our team is ready to help you sell your home for the highest possible price ASAP

© 2024 My Florida Regional MLS DBA Stellar MLS. All Rights Reserved.
Bought with KELLER WILLIAMS REALTY
"My job is to find and attract mastery-based agents to the office, protect the culture, and make sure everyone is happy! "






