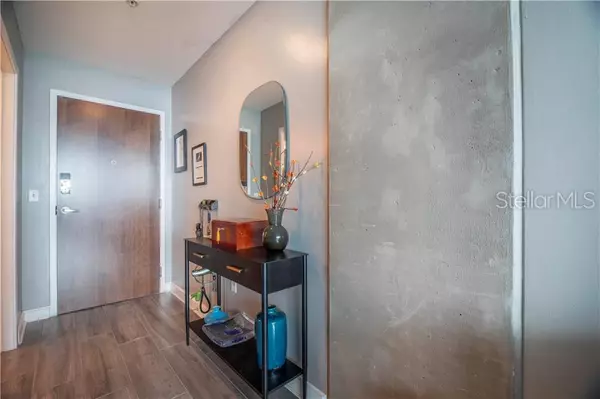$330,000
$335,000
1.5%For more information regarding the value of a property, please contact us for a free consultation.
1 Bed
1 Bath
772 SqFt
SOLD DATE : 11/04/2019
Key Details
Sold Price $330,000
Property Type Condo
Sub Type Condominium
Listing Status Sold
Purchase Type For Sale
Square Footage 772 sqft
Price per Sqft $427
Subdivision Skypoint A Condo
MLS Listing ID U8049171
Sold Date 11/04/19
Bedrooms 1
Full Baths 1
Condo Fees $428
Construction Status Appraisal,Financing,Inspections
HOA Y/N No
Year Built 2007
Annual Tax Amount $4,305
Property Description
Welcome to this true one bedroom newly updated condo at Skypoint. Among the many upgrades, this unit boasts recently installed porcelain tile throughout, brand new stand up shower, brand new barn door which adds a lot more privacy and new closet system. The floor-to-ceiling windows offers stunning panoramic views of the vibrant Downtown Tampa and Hillsborough River! Unit 2209 features many modern touches, from the high concrete ceilings to the European Style cabinetry and granite countertops. Skypoint's amenities include 24-hour concierge service, controlled building access, state of the art fitness room with separate cardio and weight rooms, rooftop oasis pool, spa, media center, clubhouse with full kitchen and room to entertain, outdoor grilling stations and park, and much more. This building is pet friendly. Living at Skypoint you are just a short walk away from Riverwalk, Curtis Hixon Park, Julian B Lane Riverfront Park, Water Works Park, Armature Works, The Hall on Franklin, Tampa Museum of Art, Performing Arts Center, Tampa Theater and University of Tampa. Also nearby the Channel District, Ybor City, Water Street, Amalie Arena, Tampa General Hospital, USF Health CAMLS, Harbour Island, Davis Islands, Hyde Park, Soho, Bayshore and the Airport. The building is also eligible for VA financing! If you would like to schedule a private showing don't hesitate to call!
Location
State FL
County Hillsborough
Community Skypoint A Condo
Zoning CBD-2
Rooms
Other Rooms Inside Utility
Interior
Interior Features Ceiling Fans(s)
Heating Central
Cooling Central Air
Flooring Tile
Fireplace false
Appliance Dishwasher, Disposal, Dryer, Microwave, Range, Refrigerator, Washer
Laundry Inside
Exterior
Exterior Feature Balcony, Outdoor Grill, Sliding Doors
Parking Features Assigned, Underground
Garage Spaces 1.0
Pool Heated, Salt Water
Community Features Fitness Center, Gated, Pool
Utilities Available BB/HS Internet Available, Cable Available, Cable Connected, Public, Street Lights
Amenities Available Elevator(s), Fitness Center, Gated, Security
Roof Type Other
Porch Deck, Patio, Porch
Attached Garage true
Garage true
Private Pool No
Building
Lot Description Historic District, City Limits, Near Public Transit, Sidewalk
Story 33
Entry Level One
Foundation Slab
Lot Size Range Up to 10,889 Sq. Ft.
Sewer Public Sewer
Water Public
Architectural Style Contemporary
Structure Type ICFs (Insulated Concrete Forms),Metal Frame
New Construction false
Construction Status Appraisal,Financing,Inspections
Schools
Elementary Schools Just-Hb
Middle Schools Madison-Hb
High Schools Blake-Hb
Others
Pets Allowed Yes
HOA Fee Include Pool,Escrow Reserves Fund,Insurance,Internet,Maintenance Structure,Maintenance Grounds,Management,Recreational Facilities,Security,Sewer,Trash,Water
Senior Community No
Pet Size Extra Large (101+ Lbs.)
Ownership Fee Simple
Monthly Total Fees $428
Acceptable Financing Cash, Conventional, VA Loan
Membership Fee Required None
Listing Terms Cash, Conventional, VA Loan
Num of Pet 2
Special Listing Condition None
Read Less Info
Want to know what your home might be worth? Contact us for a FREE valuation!

Our team is ready to help you sell your home for the highest possible price ASAP

© 2024 My Florida Regional MLS DBA Stellar MLS. All Rights Reserved.
Bought with THE SOMERDAY GROUP PL
"My job is to find and attract mastery-based agents to the office, protect the culture, and make sure everyone is happy! "






