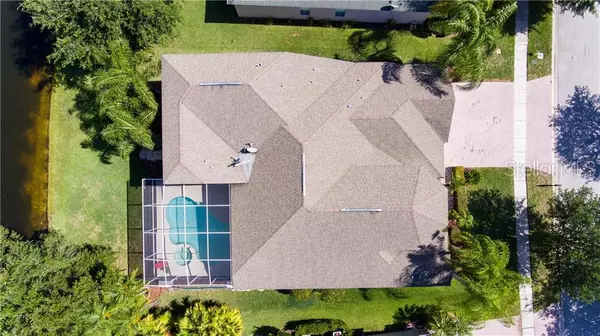$495,000
$497,500
0.5%For more information regarding the value of a property, please contact us for a free consultation.
4 Beds
4 Baths
3,468 SqFt
SOLD DATE : 07/31/2019
Key Details
Sold Price $495,000
Property Type Single Family Home
Sub Type Single Family Residence
Listing Status Sold
Purchase Type For Sale
Square Footage 3,468 sqft
Price per Sqft $142
Subdivision Tampa Technology Park West Prcl
MLS Listing ID T3179973
Sold Date 07/31/19
Bedrooms 4
Full Baths 4
HOA Fees $224/qua
HOA Y/N Yes
Year Built 2003
Annual Tax Amount $7,261
Lot Size 9,583 Sqft
Acres 0.22
Property Description
SHOWS LIKE A MODEL HOME! This STUNNING FULLY UPGRADED ASHINGTON ESTATES HOME offers 4 bedrooms, 4 full bathrooms, an upstairs BONUS/5th bedroom with its own bathroom, 3 car garage, PRIVATE and BEAUTIFULLY LANDSCAPED lot, screened in patio with pool/spa and gorgeous POND/CONSERVATION views. FORMAL LIVING AND DINING as you enter the home. CROWN MOLDING and TILE throughout with built in speakers in family and bonus room. MASTER BEDROOM is expansive with sliders leading out to the pool and overlooking the EXQUISITE back lanai, 2 walk in closets with CUSTOM BUILT INS and PRIVATE OFFICE WITH FRENCH DOORS. The EN SUITE master bathroom has UPGRADED cabinets, walk-in shower, double vanity, Jacuzzi tub and private water closet. NEW KITCHENAID STAINLESS STEEL APPLIANCES, double convection oven, very quiet 3/4 horsepower disposal, WALK-IN FOOD PANTRY and computer workstation. ALL bedrooms are carpeted with custom paint adding warmth to each room. DOWNSTAIRS GUEST bedroom has a privacy door to the bathroom, bathroom couples as the POOL BATH. BONUS/5TH BEDROOM, great for a man cave/teenager/guest suite. 2 AC UNITS, one for the master, another for the rest of the house with the upstairs split with its own thermostat. GARAGE boasts a built in workstation. POOL LANAI has gas line for your grill and a child fence. If you are a FISHERMAN, enjoy fishing in the fully stocked pond. This GATED community is in walking distance of TOP-RATED SCHOOLS, near I75, USF and shopping. DON'T MISS IT, THIS HOME COULD BE YOUR NEW OASIS!!
Location
State FL
County Hillsborough
Community Tampa Technology Park West Prcl
Zoning PD-A
Rooms
Other Rooms Bonus Room
Interior
Interior Features Built-in Features, Cathedral Ceiling(s), Ceiling Fans(s), High Ceilings, Kitchen/Family Room Combo, Open Floorplan, Solid Surface Counters, Solid Wood Cabinets, Tray Ceiling(s), Vaulted Ceiling(s), Walk-In Closet(s), Window Treatments
Heating Electric
Cooling Central Air, Zoned
Flooring Carpet, Ceramic Tile
Fireplace false
Appliance Convection Oven, Dishwasher, Disposal, Electric Water Heater, Microwave, Range Hood, Refrigerator, Water Softener
Exterior
Exterior Feature Sidewalk, Sliding Doors, Sprinkler Metered
Parking Features Driveway, Garage Door Opener
Garage Spaces 3.0
Pool Auto Cleaner, Child Safety Fence, Gunite, In Ground, Screen Enclosure
Utilities Available Cable Available, Electricity Connected
View Trees/Woods, Water
Roof Type Tile
Porch Covered, Deck, Front Porch, Patio, Porch, Screened
Attached Garage true
Garage true
Private Pool Yes
Building
Lot Description Sidewalk
Entry Level Two
Foundation Slab
Lot Size Range Up to 10,889 Sq. Ft.
Sewer Public Sewer
Water Public
Architectural Style Contemporary
Structure Type Block,Stucco
New Construction false
Schools
Elementary Schools Chiles-Hb
Middle Schools Liberty-Hb
High Schools Freedom-Hb
Others
Pets Allowed Breed Restrictions, Yes
Senior Community No
Ownership Fee Simple
Monthly Total Fees $224
Acceptable Financing Cash, Conventional
Membership Fee Required Required
Listing Terms Cash, Conventional
Special Listing Condition None
Read Less Info
Want to know what your home might be worth? Contact us for a FREE valuation!

Our team is ready to help you sell your home for the highest possible price ASAP

© 2024 My Florida Regional MLS DBA Stellar MLS. All Rights Reserved.
Bought with COLDWELL BANKER RESIDENTIAL
"My job is to find and attract mastery-based agents to the office, protect the culture, and make sure everyone is happy! "






