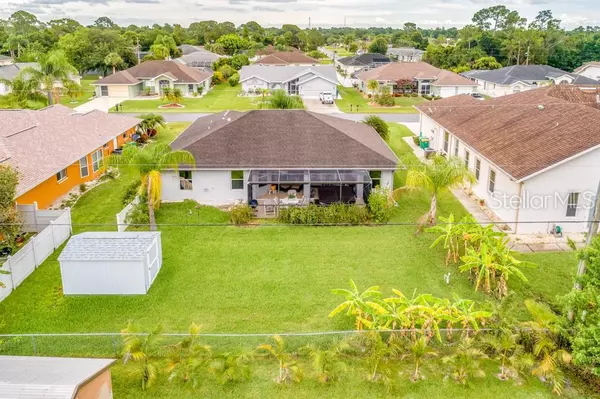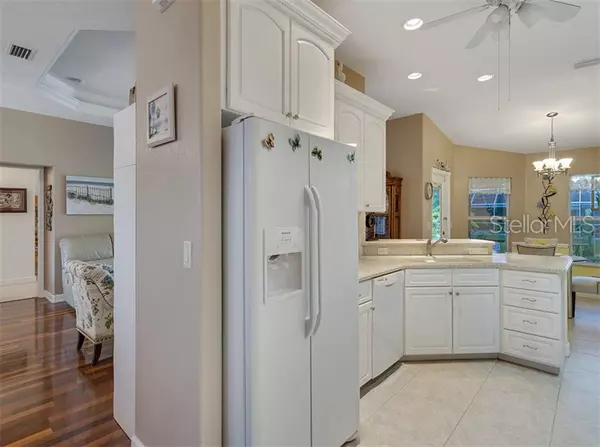$235,000
$244,900
4.0%For more information regarding the value of a property, please contact us for a free consultation.
3 Beds
2 Baths
1,720 SqFt
SOLD DATE : 10/04/2019
Key Details
Sold Price $235,000
Property Type Single Family Home
Sub Type Single Family Residence
Listing Status Sold
Purchase Type For Sale
Square Footage 1,720 sqft
Price per Sqft $136
Subdivision Port Charlotte Sec 015
MLS Listing ID C7416947
Sold Date 10/04/19
Bedrooms 3
Full Baths 2
Construction Status Inspections
HOA Y/N No
Year Built 2006
Annual Tax Amount $3,390
Lot Size 10,018 Sqft
Acres 0.23
Lot Dimensions 80x125
Property Description
Price Improvement! Location is only one of the reasons that you will not want to miss out on this beautifully maintained home. In addition to not being in a flood zone, home highlights include... Screened & double door entryway, Split floorplan, Tile & Brazilian Teak Wood flooring throughout (no carpet), Expansive 9'4" ceilings, Accent lighted Coffered Ceilings, Solid surface countertops in kitchen & baths, Over-sized screened-in lanai w/240amp outlet, Window tinting to deflect direct light & heat, Dual sinks in master bath w/large shower and separate water closet, walk-in closets, Interior laundry room w/sink and cabinets, Interior & exterior paint new in 2017, A/C 2014, Outdoor shed 2018, irrigation system w/well, Hurricane protection, and a Home alarm system. Plenty of room to add a pool, if you choose too! Call soon to view this move-in ready home!
Location
State FL
County Charlotte
Community Port Charlotte Sec 015
Zoning RSF3.5
Rooms
Other Rooms Attic, Formal Dining Room Separate, Great Room, Inside Utility
Interior
Interior Features Ceiling Fans(s), Crown Molding, Eat-in Kitchen, High Ceilings, Open Floorplan, Split Bedroom, Thermostat, Tray Ceiling(s), Walk-In Closet(s), Window Treatments
Heating Central
Cooling Central Air
Flooring Ceramic Tile, Wood
Furnishings Unfurnished
Fireplace false
Appliance Dishwasher, Electric Water Heater, Microwave, Range, Refrigerator
Laundry Inside
Exterior
Exterior Feature Hurricane Shutters, Irrigation System, Rain Gutters, Sliding Doors
Parking Features Driveway, Garage Door Opener
Garage Spaces 2.0
Utilities Available BB/HS Internet Available, Cable Available, Electricity Available, Public, Sewer Connected, Sprinkler Well, Street Lights
Roof Type Shingle
Porch Enclosed, Rear Porch, Screened
Attached Garage true
Garage true
Private Pool No
Building
Lot Description Paved
Entry Level One
Foundation Slab
Lot Size Range Up to 10,889 Sq. Ft.
Sewer Public Sewer
Water Public
Architectural Style Florida
Structure Type Block,Stucco
New Construction false
Construction Status Inspections
Others
Pets Allowed Yes
Senior Community No
Ownership Fee Simple
Acceptable Financing Cash, Conventional, FHA, VA Loan
Listing Terms Cash, Conventional, FHA, VA Loan
Special Listing Condition None
Read Less Info
Want to know what your home might be worth? Contact us for a FREE valuation!

Our team is ready to help you sell your home for the highest possible price ASAP

© 2025 My Florida Regional MLS DBA Stellar MLS. All Rights Reserved.
Bought with ALLISON JAMES ESTATES & HOMES
"My job is to find and attract mastery-based agents to the office, protect the culture, and make sure everyone is happy! "






