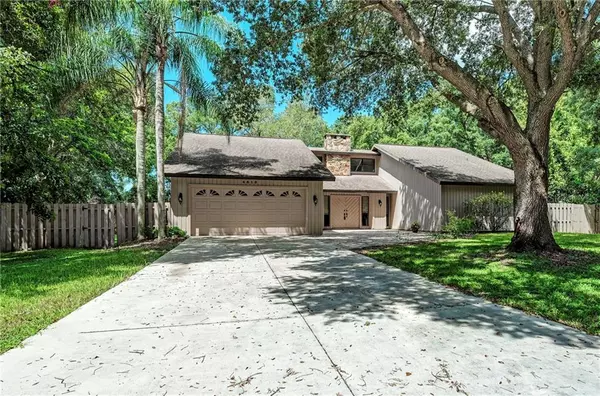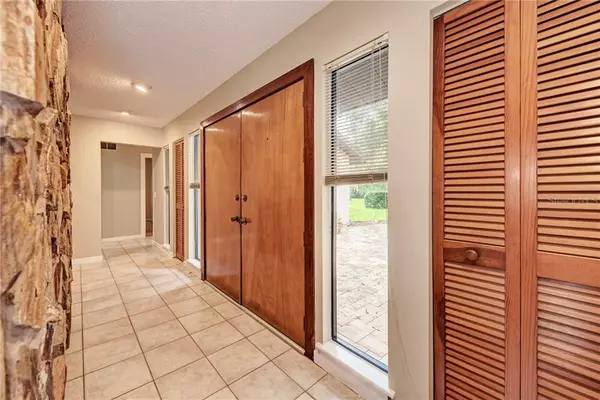$300,000
$314,900
4.7%For more information regarding the value of a property, please contact us for a free consultation.
3 Beds
2 Baths
2,100 SqFt
SOLD DATE : 02/04/2020
Key Details
Sold Price $300,000
Property Type Single Family Home
Sub Type Single Family Residence
Listing Status Sold
Purchase Type For Sale
Square Footage 2,100 sqft
Price per Sqft $142
Subdivision Wild Dove Estates
MLS Listing ID A4443430
Sold Date 02/04/20
Bedrooms 3
Full Baths 2
Construction Status Inspections,Other Contract Contingencies
HOA Fees $12/ann
HOA Y/N Yes
Year Built 1983
Annual Tax Amount $2,864
Lot Size 0.540 Acres
Acres 0.54
Property Description
MOTIVATED SELLERS!!!! This beautiful spacious 3 bedroom, 2 bath, home with a den and a 2 car garage on a half acre lot is a "one of a kind". Located in a quiet neighborhood in a Cul-de-sac with a huge driveway. Enjoy a nice beverage on the shaded courtyard style patio approaching the front door or relax by the fireplace on a cold night in the living-room. You can cook with the family in the spacious kitchen with a breakfast bar. Use the den as a band room, game room, office or even another bedroom. This home has plenty of room for storage. Equipped with a 2017 A/C unit, 2016 water softener, Reverse Osmosis drinking water filtration system, 2019 roof and a 1 yr Home Warranty effective at the day of closing. This property is minutes away from UTC Mall, Benderson Park, Fruitville Recreational Park, Downtown Sarasota, amazing beaches, restaurants and shopping centers. Prime location for your home needs.
Location
State FL
County Sarasota
Community Wild Dove Estates
Zoning RSF2
Rooms
Other Rooms Attic, Formal Dining Room Separate, Formal Living Room Separate, Storage Rooms
Interior
Interior Features Ceiling Fans(s), High Ceilings, Stone Counters, Vaulted Ceiling(s)
Heating Central
Cooling Central Air
Flooring Tile
Fireplaces Type Family Room, Living Room, Wood Burning
Furnishings Unfurnished
Fireplace true
Appliance Dishwasher, Disposal, Electric Water Heater, Kitchen Reverse Osmosis System, Microwave, Range, Refrigerator, Water Filtration System, Water Softener
Laundry Laundry Room
Exterior
Exterior Feature Fence
Parking Features Common, Driveway, Garage Door Opener
Garage Spaces 2.0
Utilities Available BB/HS Internet Available, Cable Available, Public
View Trees/Woods
Roof Type Shingle
Porch Covered, Front Porch, Patio
Attached Garage true
Garage true
Private Pool No
Building
Lot Description Oversized Lot, Street Dead-End, Private
Entry Level One
Foundation Slab
Lot Size Range 1/2 Acre to 1 Acre
Sewer Septic Tank
Water Well
Structure Type Wood Frame,Wood Siding
New Construction false
Construction Status Inspections,Other Contract Contingencies
Schools
Elementary Schools Gocio Elementary
Middle Schools Booker Middle
High Schools Booker High
Others
Pets Allowed Yes
Senior Community No
Ownership Fee Simple
Monthly Total Fees $12
Acceptable Financing Cash, Conventional, FHA, VA Loan
Membership Fee Required Required
Listing Terms Cash, Conventional, FHA, VA Loan
Special Listing Condition None
Read Less Info
Want to know what your home might be worth? Contact us for a FREE valuation!

Our team is ready to help you sell your home for the highest possible price ASAP

© 2024 My Florida Regional MLS DBA Stellar MLS. All Rights Reserved.
Bought with ROBERT SLACK LLC
"My job is to find and attract mastery-based agents to the office, protect the culture, and make sure everyone is happy! "






