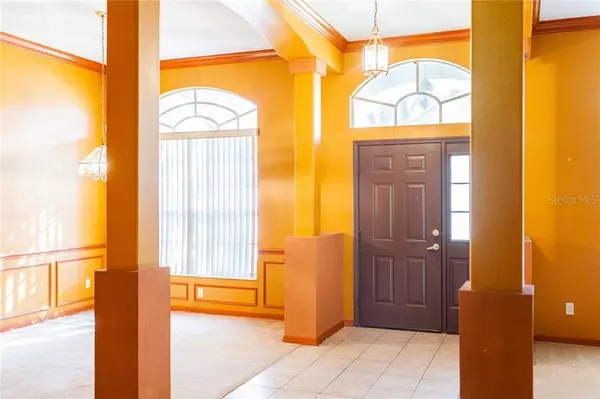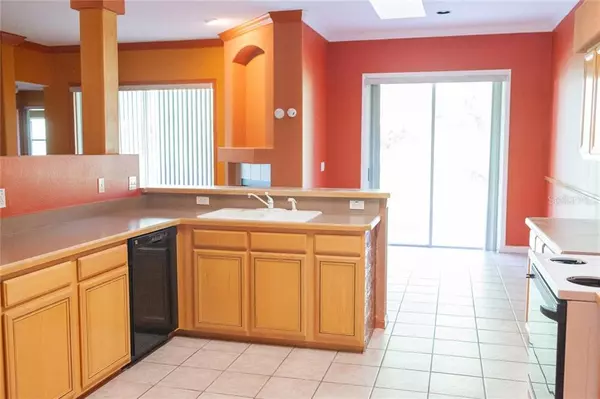$339,901
$354,500
4.1%For more information regarding the value of a property, please contact us for a free consultation.
4 Beds
3 Baths
2,859 SqFt
SOLD DATE : 01/30/2020
Key Details
Sold Price $339,901
Property Type Single Family Home
Sub Type Single Family Residence
Listing Status Sold
Purchase Type For Sale
Square Footage 2,859 sqft
Price per Sqft $118
Subdivision The Trails At Van Dyke Farms
MLS Listing ID T3199492
Sold Date 01/30/20
Bedrooms 4
Full Baths 3
Construction Status Inspections,Other Contract Contingencies
HOA Fees $58/ann
HOA Y/N Yes
Year Built 1999
Annual Tax Amount $4,477
Lot Size 0.350 Acres
Acres 0.35
Property Description
Beautiful ODESSA home | 4 bed | 3 bath | 3 car garage | oversized conservation lot in the highly sought after neighborhood of Van Dyke farms approximately 30 minutes from downtown Tampa. Just minutes from the beautiful Brooker Creek Preserve, and zoned for top rated schools: Hammond Elementary, Martinez Middle, and Steinbrenner High School. The layout of this home is open with a triple-split bedroom floor plan, high ceilings, formal living/dining rooms, and large kitchen with ample counter-top space overlooking the family room and fireplace. The large master suite incorporates separate walk in closets as-well as a bathroom with separate sinks, fully tiled shower, and garden tub. Community amenities include parks, tennis courts, basketball and racquet ball courts, fitness park, playground, and multiple lakes and ponds with gazebo. No CDD, and low HOA dues. Call for your showing today before this one is sold!
Location
State FL
County Hillsborough
Community The Trails At Van Dyke Farms
Zoning PD
Interior
Interior Features Ceiling Fans(s), High Ceilings, Living Room/Dining Room Combo, Split Bedroom, Walk-In Closet(s)
Heating Electric
Cooling Central Air
Flooring Carpet, Tile
Fireplaces Type Family Room
Fireplace true
Appliance Dishwasher, Electric Water Heater, Microwave, Range
Laundry Inside, Laundry Room
Exterior
Exterior Feature Other, Sidewalk, Sliding Doors
Garage Spaces 3.0
Utilities Available Public
Roof Type Tile
Attached Garage true
Garage true
Private Pool No
Building
Entry Level One
Foundation Slab
Lot Size Range 1/4 Acre to 21779 Sq. Ft.
Sewer Public Sewer
Water Public
Structure Type Block,Stucco
New Construction false
Construction Status Inspections,Other Contract Contingencies
Schools
Elementary Schools Hammond Elementary School
Middle Schools Martinez-Hb
High Schools Steinbrenner High School
Others
Pets Allowed Yes
Senior Community No
Ownership Fee Simple
Monthly Total Fees $58
Membership Fee Required Required
Special Listing Condition Real Estate Owned
Read Less Info
Want to know what your home might be worth? Contact us for a FREE valuation!

Our team is ready to help you sell your home for the highest possible price ASAP

© 2025 My Florida Regional MLS DBA Stellar MLS. All Rights Reserved.
Bought with TAMPA BAY PREMIER REALTY
"My job is to find and attract mastery-based agents to the office, protect the culture, and make sure everyone is happy! "






