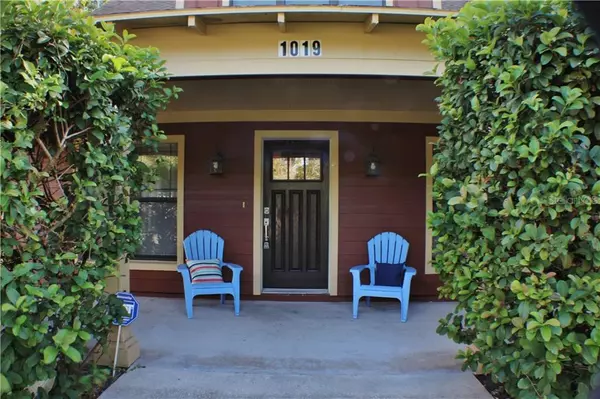$310,000
$310,000
For more information regarding the value of a property, please contact us for a free consultation.
3 Beds
2 Baths
1,932 SqFt
SOLD DATE : 01/14/2020
Key Details
Sold Price $310,000
Property Type Single Family Home
Sub Type Single Family Residence
Listing Status Sold
Purchase Type For Sale
Square Footage 1,932 sqft
Price per Sqft $160
Subdivision Valkenwal
MLS Listing ID T3212714
Sold Date 01/14/20
Bedrooms 3
Full Baths 2
Construction Status Appraisal,Financing,Inspections
HOA Y/N No
Year Built 2007
Annual Tax Amount $3,879
Lot Size 9,147 Sqft
Acres 0.21
Property Description
Located in the heart of Old Seminole Heights, this home was built in 2007, with modern amenities and old craftsman style. The spacious 3 bedroom, 2 bath home offers plenty of space in the FRESHLY PAINTED interior, an open floor plan & is situated on a CORNER LOT with a huge FENCED backyard. The newly re-finished gleaming HARDWOOD floors line the main living areas and NEW CARPET keeps the bedrooms cozy. The gorgeous kitchen features cherry cabinets, GRANITE counter tops, ALL appliances and a breakfast bar that overlooks the spacious living room/ dining room combo space. The first floor is completed with the secondary bedrooms, a full bath and the INDOOR LAUNDRY closet. The massive MASTER SUITE is located on the 2nd LEVEL and includes a spacious SITTING AREA, WALK-IN CLOSET, DOUBLE SINK VANITY, large WALK-IN SHOWER and separate GARDEN TUB. The second level also features a bonus "flex space" at the top of the stairs. Great location w/ easy interstate access, just minutes to downtown, Armature Works & the Tampa Riverwalk and close to all the great restaurants & shops in the Seminole Heights area!
Location
State FL
County Hillsborough
Community Valkenwal
Zoning SH-RS
Rooms
Other Rooms Attic, Inside Utility, Loft
Interior
Interior Features Ceiling Fans(s), Crown Molding, High Ceilings, Living Room/Dining Room Combo, Open Floorplan, Stone Counters, Walk-In Closet(s)
Heating Central, Electric
Cooling Central Air
Flooring Carpet, Ceramic Tile, Wood
Furnishings Unfurnished
Fireplace false
Appliance Dishwasher, Electric Water Heater, Microwave, Range, Refrigerator
Laundry Inside, In Kitchen, Laundry Closet
Exterior
Exterior Feature Fence
Parking Features Driveway
Community Features Park, Sidewalks
Utilities Available Cable Connected, Electricity Connected, Public, Sewer Connected
Roof Type Shingle
Porch Covered, Front Porch
Garage false
Private Pool No
Building
Lot Description Historic District, City Limits, Near Public Transit, Oversized Lot, Sidewalk, Paved
Entry Level Two
Foundation Slab
Lot Size Range Up to 10,889 Sq. Ft.
Sewer Public Sewer
Water Public
Structure Type Other,Wood Siding
New Construction false
Construction Status Appraisal,Financing,Inspections
Schools
Elementary Schools Foster-Hb
Middle Schools Sligh-Hb
High Schools Hillsborough-Hb
Others
Pets Allowed Yes
Senior Community No
Pet Size Extra Large (101+ Lbs.)
Ownership Fee Simple
Acceptable Financing Cash, Conventional, FHA, VA Loan
Listing Terms Cash, Conventional, FHA, VA Loan
Special Listing Condition None
Read Less Info
Want to know what your home might be worth? Contact us for a FREE valuation!

Our team is ready to help you sell your home for the highest possible price ASAP

© 2024 My Florida Regional MLS DBA Stellar MLS. All Rights Reserved.
Bought with RE/MAX PREMIER GROUP
"My job is to find and attract mastery-based agents to the office, protect the culture, and make sure everyone is happy! "






