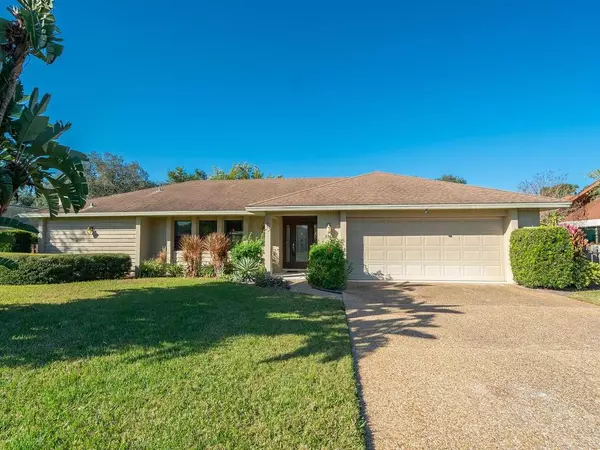$395,000
$439,000
10.0%For more information regarding the value of a property, please contact us for a free consultation.
4 Beds
3 Baths
2,273 SqFt
SOLD DATE : 03/03/2020
Key Details
Sold Price $395,000
Property Type Single Family Home
Sub Type Single Family Residence
Listing Status Sold
Purchase Type For Sale
Square Footage 2,273 sqft
Price per Sqft $173
Subdivision Country Place
MLS Listing ID A4452540
Sold Date 03/03/20
Bedrooms 4
Full Baths 3
Construction Status Inspections
HOA Fees $50/ann
HOA Y/N Yes
Year Built 1981
Annual Tax Amount $3,733
Lot Size 0.280 Acres
Acres 0.28
Property Description
This home lives large with nearly 2,300 sq. ft. under air and boasts 4 bedrooms, 3 full baths, formal living room, dining room, plus family room. Beautifully updated throughout with tile or newly laid wood laminate floors. Kitchen is open to the Family Room and overlooks the large pool area. Master has large walk-in closet and sliders that open to the huge covered patio & caged pool. The master bath is spacious and inviting. There are 3 bedrooms and 2 full baths on the opposite side of this home. The 2-Car Garage has a separate door to the outside for easy access. Country Place's oversized lots feature mature landscaping and are set in a tropical setting offering plenty of privacy. Located convenient to downtown, the beach, shopping, and restaurants. Home is being sold As-Is.
Location
State FL
County Sarasota
Community Country Place
Zoning RSF2
Rooms
Other Rooms Family Room, Formal Dining Room Separate
Interior
Interior Features Crown Molding, High Ceilings, Solid Wood Cabinets, Split Bedroom, Stone Counters
Heating Central
Cooling Central Air
Flooring Laminate, Tile
Furnishings Unfurnished
Fireplace false
Appliance Disposal, Dryer, Microwave, Range, Refrigerator, Washer
Laundry Inside, Laundry Room
Exterior
Exterior Feature Other
Parking Features Driveway
Garage Spaces 2.0
Pool In Ground
Community Features Deed Restrictions
Utilities Available Public
Roof Type Shingle
Porch Enclosed
Attached Garage true
Garage true
Private Pool Yes
Building
Lot Description Level
Story 1
Entry Level One
Foundation Slab
Lot Size Range 1/4 Acre to 21779 Sq. Ft.
Sewer Public Sewer
Water Public
Architectural Style Florida
Structure Type Block,Stucco
New Construction false
Construction Status Inspections
Others
Pets Allowed Yes
HOA Fee Include None
Senior Community No
Ownership Fee Simple
Monthly Total Fees $50
Acceptable Financing Cash, Conventional
Membership Fee Required Required
Listing Terms Cash, Conventional
Special Listing Condition None
Read Less Info
Want to know what your home might be worth? Contact us for a FREE valuation!

Our team is ready to help you sell your home for the highest possible price ASAP

© 2025 My Florida Regional MLS DBA Stellar MLS. All Rights Reserved.
Bought with MICHAEL SAUNDERS & COMPANY
"My job is to find and attract mastery-based agents to the office, protect the culture, and make sure everyone is happy! "






