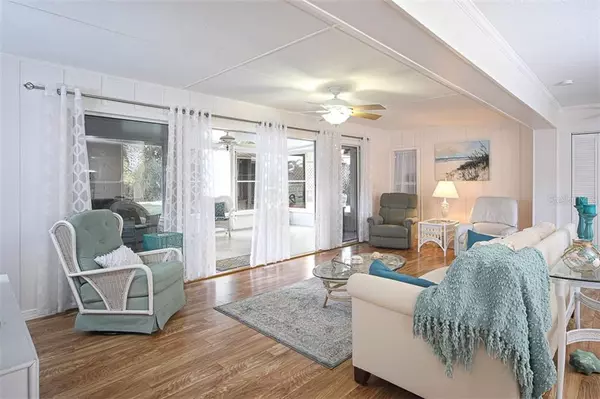$322,450
$344,900
6.5%For more information regarding the value of a property, please contact us for a free consultation.
3 Beds
3 Baths
1,725 SqFt
SOLD DATE : 03/20/2020
Key Details
Sold Price $322,450
Property Type Single Family Home
Sub Type Single Family Residence
Listing Status Sold
Purchase Type For Sale
Square Footage 1,725 sqft
Price per Sqft $186
Subdivision Gulf Aire
MLS Listing ID D6111181
Sold Date 03/20/20
Bedrooms 3
Full Baths 2
Half Baths 1
Construction Status Inspections
HOA Y/N No
Year Built 1968
Annual Tax Amount $1,588
Lot Size 8,712 Sqft
Acres 0.2
Lot Dimensions 81x110
Property Description
CUTE AS A BUTTON! This beautifully updated homes is being sold TURN-KEY furnished. All you need is your suitcase and toothbrush! As you enter through the front door you will instantly notice the light and bright beach décor and appreciate the coziness of this home. Located on Ainger Creek you are a quick boat ride to the Intracoastal waterway, Lemon Bay, and Stump Pass. This home has a boat lift and separate dock, you will marvel in the wonderous sunsets as you prepare your fresh catch of the day in your “Old Florida Cookhouse” with attached fully finished shed that is air-conditioned and can be used as a man-cave or she-shed! Shower under the stars in your private outdoor shower after an exciting day of boating and fishing! Having an open floor plan and very large lanai you will enjoy endless hours entertaining your family and friends in this magnificent home! There is plenty of room for a pool in the backyard that has fabulous canal and creek views! Call today for your private tour!
Location
State FL
County Charlotte
Community Gulf Aire
Zoning RSF5
Interior
Interior Features Ceiling Fans(s), Open Floorplan, Split Bedroom, Walk-In Closet(s), Window Treatments
Heating Central
Cooling Central Air
Flooring Ceramic Tile, Laminate
Fireplace false
Appliance Dishwasher, Dryer, Ice Maker, Range, Refrigerator, Washer
Exterior
Exterior Feature Outdoor Shower, Sliding Doors, Storage
Utilities Available BB/HS Internet Available
Waterfront Description Canal - Saltwater
View Y/N 1
Water Access 1
Water Access Desc Canal - Brackish,Canal - Saltwater
View Water
Roof Type Shingle
Garage false
Private Pool No
Building
Lot Description Flood Insurance Required
Story 1
Entry Level One
Foundation Slab
Lot Size Range Up to 10,889 Sq. Ft.
Sewer Public Sewer
Water Public
Structure Type Block
New Construction false
Construction Status Inspections
Others
Senior Community No
Ownership Fee Simple
Acceptable Financing Cash, Conventional, FHA, VA Loan
Listing Terms Cash, Conventional, FHA, VA Loan
Special Listing Condition None
Read Less Info
Want to know what your home might be worth? Contact us for a FREE valuation!

Our team is ready to help you sell your home for the highest possible price ASAP

© 2025 My Florida Regional MLS DBA Stellar MLS. All Rights Reserved.
Bought with HORIZON REALTY INTERNATIONAL
"My job is to find and attract mastery-based agents to the office, protect the culture, and make sure everyone is happy! "






