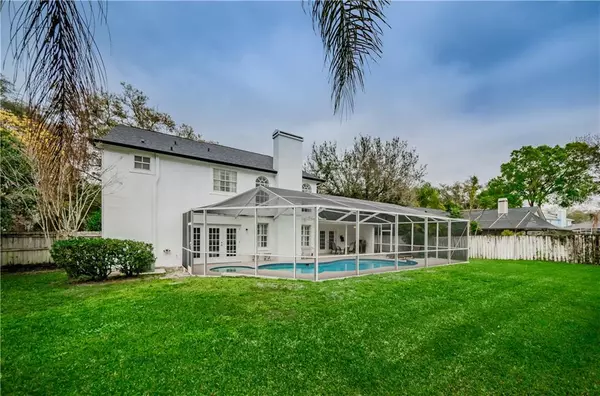$465,000
$469,900
1.0%For more information regarding the value of a property, please contact us for a free consultation.
4 Beds
4 Baths
3,068 SqFt
SOLD DATE : 04/13/2020
Key Details
Sold Price $465,000
Property Type Single Family Home
Sub Type Single Family Residence
Listing Status Sold
Purchase Type For Sale
Square Footage 3,068 sqft
Price per Sqft $151
Subdivision Farmington
MLS Listing ID T3227413
Sold Date 04/13/20
Bedrooms 4
Full Baths 4
Construction Status Financing,Inspections
HOA Fees $20/ann
HOA Y/N Yes
Year Built 1990
Annual Tax Amount $3,538
Lot Size 10,018 Sqft
Acres 0.23
Lot Dimensions 82x124
Property Description
This nicely appointed home features 4 bedrooms, Loft, 4 baths, 2 car garage. Upon entering this well maintained home you will find an open two story foyer with separate formal living and dining rooms. The cozy family room offers ample natural light with wood burning fireplace and volume ceilings open to the second story. The kitchen features stainless steel appliances, extended eating area, breakfast bar, butlers pantry and French doors to covered lanai. Upstairs you will find 3 bedrooms, an open loft space just perfect for a study center or home office. The downstairs owners suite offers an en-suite bath with large walk-in closet, dual sink vanity and separate garden tub and shower. Additional appointments include: hardwood floors, New roof 2019 with transferable 25-year warranty, HVAC system replaced 2019, in-ground pool/spa, fenced yard and more! Nestled in the popular Farmington Village, a deed-restricted community of 114 homes in the Citrus Park-Keystone area of Odessa, Florida. This ideal location is just minutes from Westchase, Tampa International Airport, downtown Tampa, major expressways, shopping and area beaches.
Location
State FL
County Hillsborough
Community Farmington
Zoning PD
Rooms
Other Rooms Inside Utility, Loft
Interior
Interior Features Ceiling Fans(s), Crown Molding, Eat-in Kitchen, Solid Wood Cabinets, Walk-In Closet(s)
Heating Electric, Heat Pump
Cooling Central Air
Flooring Carpet, Ceramic Tile, Wood
Fireplaces Type Family Room, Wood Burning
Fireplace true
Appliance Dishwasher, Dryer, Range, Refrigerator, Water Softener
Exterior
Exterior Feature Fence, Irrigation System, Rain Gutters, Sliding Doors
Garage Spaces 2.0
Fence Wood
Pool In Ground, Salt Water, Screen Enclosure
Utilities Available BB/HS Internet Available, Cable Available, Fire Hydrant
Roof Type Shingle
Porch Covered
Attached Garage true
Garage true
Private Pool Yes
Building
Story 2
Entry Level Two
Foundation Slab
Lot Size Range Up to 10,889 Sq. Ft.
Sewer Public Sewer
Water Public
Architectural Style Traditional
Structure Type Block,Brick,Wood Frame,Wood Siding
New Construction false
Construction Status Financing,Inspections
Schools
Elementary Schools Hammond Elementary School
Middle Schools Sergeant Smith Middle-Hb
High Schools Sickles-Hb
Others
Pets Allowed Yes
Senior Community No
Ownership Fee Simple
Monthly Total Fees $20
Membership Fee Required Required
Special Listing Condition None
Read Less Info
Want to know what your home might be worth? Contact us for a FREE valuation!

Our team is ready to help you sell your home for the highest possible price ASAP

© 2025 My Florida Regional MLS DBA Stellar MLS. All Rights Reserved.
Bought with EXP REALTY LLC
"My job is to find and attract mastery-based agents to the office, protect the culture, and make sure everyone is happy! "






