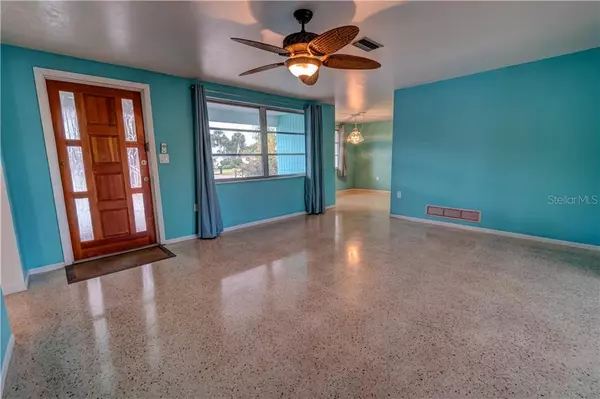$280,000
$299,000
6.4%For more information regarding the value of a property, please contact us for a free consultation.
2 Beds
2 Baths
1,095 SqFt
SOLD DATE : 06/25/2020
Key Details
Sold Price $280,000
Property Type Single Family Home
Sub Type Single Family Residence
Listing Status Sold
Purchase Type For Sale
Square Footage 1,095 sqft
Price per Sqft $255
Subdivision Oxford Manor 3Rd Add
MLS Listing ID C7426313
Sold Date 06/25/20
Bedrooms 2
Full Baths 2
Construction Status Inspections
HOA Y/N No
Year Built 1968
Annual Tax Amount $4,139
Lot Size 9,147 Sqft
Acres 0.21
Property Description
Are you looking for epitome of Florida style living? Well look no further. This waterfront home sits right at the mouth of the waterway and it's a short boat trip to Lemon Bay and on to the Gulf of Mexico with only 1 bridge!!! Close to Englewood and Manasota beaches as well!! 2 Bedroom 2 bath home boast a large 11x26 Florida room with pocket sliders to the living room. When you walk in you notice the Terrazzo floors throughout this home give it a special Florida charm. Kitchen has water views, Split floor plan, with good size bedrooms that feature double door closets, inside laundry room and a garage with lots of built in storage. There is also a separate "Tiki" inspired storage shed on the property as well. This is a great example of a "Florida home" property with FANTASTIC water access. Dont wait set up a showing before this home is gone.
Location
State FL
County Charlotte
Community Oxford Manor 3Rd Add
Zoning RSF5
Interior
Interior Features Ceiling Fans(s), Split Bedroom, Thermostat
Heating Central
Cooling Central Air
Flooring Terrazzo
Fireplace false
Appliance Microwave, Range, Refrigerator
Exterior
Exterior Feature Other
Parking Features Circular Driveway, Off Street
Garage Spaces 1.0
Utilities Available Cable Available, Public
Waterfront Description Canal - Saltwater
View Y/N 1
Water Access 1
Water Access Desc Bay/Harbor,Canal - Brackish,Canal - Saltwater,Creek,Gulf/Ocean,Gulf/Ocean to Bay,Intracoastal Waterway
View Water
Roof Type Shingle
Porch Covered, Enclosed, Rear Porch
Attached Garage true
Garage true
Private Pool No
Building
Lot Description Flood Insurance Required, FloodZone
Entry Level One
Foundation Slab
Lot Size Range Up to 10,889 Sq. Ft.
Sewer Public Sewer
Water Public
Architectural Style Florida
Structure Type Block
New Construction false
Construction Status Inspections
Schools
Middle Schools L.A. Ainger Middle
High Schools Lemon Bay High
Others
Senior Community No
Ownership Fee Simple
Acceptable Financing Cash, Conventional, FHA, VA Loan
Listing Terms Cash, Conventional, FHA, VA Loan
Special Listing Condition None
Read Less Info
Want to know what your home might be worth? Contact us for a FREE valuation!

Our team is ready to help you sell your home for the highest possible price ASAP

© 2025 My Florida Regional MLS DBA Stellar MLS. All Rights Reserved.
Bought with MVP REALTY ASSOCIATES, LLC
"My job is to find and attract mastery-based agents to the office, protect the culture, and make sure everyone is happy! "






