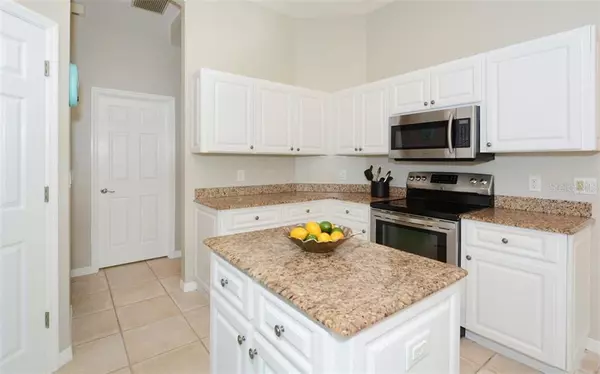$450,000
$474,000
5.1%For more information regarding the value of a property, please contact us for a free consultation.
3 Beds
2 Baths
2,410 SqFt
SOLD DATE : 06/01/2020
Key Details
Sold Price $450,000
Property Type Single Family Home
Sub Type Single Family Residence
Listing Status Sold
Purchase Type For Sale
Square Footage 2,410 sqft
Price per Sqft $186
Subdivision Venetia Ph 1A
MLS Listing ID A4462009
Sold Date 06/01/20
Bedrooms 3
Full Baths 2
Construction Status Financing
HOA Fees $156/qua
HOA Y/N Yes
Year Built 1998
Annual Tax Amount $4,517
Lot Size 9,583 Sqft
Acres 0.22
Property Description
A tropical oasis with LOTS of privacy, preserve views, & pool is move in ready! This 2410 SQFT home offers 3 BR, 2 BA, formal living and dining room, large family room, laundry room, 2 car garage with utility sink & side door entry. This custom-built split floor plan soaring ceilings, tile and laminate throughout, transom windows, art niches, and 3M tinted windows and sliding glass doors. The kitchen boasts granite countertops, stainless appliances, white raised panel cabinets, closet pantry, center island, breakfast bar, and separate eating space with aquarium windows. The kitchen overlooks the family room and includes large windows for extra light, built-ins, and sliding glass door access to the lanai. The owner's suite is attractive with double door entry, private foyer, dual walk in closets, and access to the lanai. The master bath features dual sinks, garden tub, makeup counter, walk in shower, and linen closet. The two additional bedrooms are located on the other side of the home and close to the second full sized bath. The solar heated pool & fountain have recently been resurfaced. The lanai features plenty of undercover space for entertaining. Just outside the lanai you will find a side patio, which is the perfect place to grill. Venetia Community offers a large heated pool, hot-tub, tennis courts, basketball court, & fitness center. Located close to 41, I75, Restaurants, Shopping, Medical Facilities, & New Braves Spring Training Center.
Location
State FL
County Sarasota
Community Venetia Ph 1A
Zoning RSF4
Rooms
Other Rooms Attic, Breakfast Room Separate, Family Room, Formal Dining Room Separate, Formal Living Room Separate, Inside Utility
Interior
Interior Features Built-in Features, Ceiling Fans(s), Crown Molding, Eat-in Kitchen, High Ceilings, Open Floorplan, Split Bedroom, Stone Counters, Walk-In Closet(s), Window Treatments
Heating Central, Electric
Cooling Central Air
Flooring Laminate, Tile
Fireplace false
Appliance Dishwasher, Disposal, Dryer, Electric Water Heater, Microwave, Range, Refrigerator, Washer
Laundry Inside, Laundry Room
Exterior
Exterior Feature Irrigation System, Sidewalk, Sliding Doors
Parking Features Driveway, Garage Door Opener
Garage Spaces 2.0
Pool Gunite, In Ground, Solar Heat
Community Features Association Recreation - Owned, Deed Restrictions, Fitness Center, Gated, Pool, Sidewalks, Tennis Courts
Utilities Available BB/HS Internet Available, Cable Connected, Electricity Connected, Public, Sewer Connected, Sprinkler Well, Street Lights, Underground Utilities
Amenities Available Basketball Court, Clubhouse, Gated, Pool, Spa/Hot Tub, Tennis Court(s)
View Park/Greenbelt, Trees/Woods
Roof Type Tile
Porch Covered, Patio
Attached Garage true
Garage true
Private Pool Yes
Building
Lot Description In County, Sidewalk, Paved
Story 1
Entry Level One
Foundation Slab
Lot Size Range Up to 10,889 Sq. Ft.
Sewer Public Sewer
Water Public
Architectural Style Custom
Structure Type Block,Stucco
New Construction false
Construction Status Financing
Schools
Elementary Schools Taylor Ranch Elementary
Middle Schools Venice Area Middle
High Schools Venice Senior High
Others
Pets Allowed Yes
HOA Fee Include Pool,Management,Private Road
Senior Community No
Ownership Fee Simple
Monthly Total Fees $165
Acceptable Financing Cash, Conventional, FHA, VA Loan
Membership Fee Required Required
Listing Terms Cash, Conventional, FHA, VA Loan
Special Listing Condition None
Read Less Info
Want to know what your home might be worth? Contact us for a FREE valuation!

Our team is ready to help you sell your home for the highest possible price ASAP

© 2025 My Florida Regional MLS DBA Stellar MLS. All Rights Reserved.
Bought with MICHAEL SAUNDERS & COMPANY
"My job is to find and attract mastery-based agents to the office, protect the culture, and make sure everyone is happy! "






