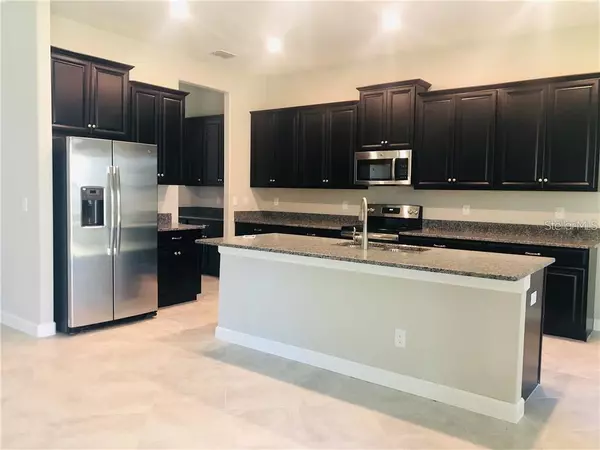$322,000
$329,000
2.1%For more information regarding the value of a property, please contact us for a free consultation.
4 Beds
3 Baths
2,724 SqFt
SOLD DATE : 08/04/2020
Key Details
Sold Price $322,000
Property Type Single Family Home
Sub Type Single Family Residence
Listing Status Sold
Purchase Type For Sale
Square Footage 2,724 sqft
Price per Sqft $118
Subdivision Triple Creek Community Lot 28
MLS Listing ID T3228424
Sold Date 08/04/20
Bedrooms 4
Full Baths 3
HOA Fees $4/ann
HOA Y/N Yes
Year Built 2018
Annual Tax Amount $7,931
Lot Size 1653.000 Acres
Acres 1653.0
Property Description
This beautiful one-story 3-car garage Kansas floorplan is an entertainers dream with the wide open layout and over 2,700 sq. ft. The kitchen is loaded with 42” cabinets, stainless steel appliances, and a large island with granite countertops. There is eating space at the counter or in the café area. Your master suite provides a large shower with spa-like garden tub and a large walk-in closet. This home also includes a flex room that is ideal for formal dining, or a den. Your entire family will love staying fit and active with Triple Creek's many amenities. Enjoy a relaxing swim in the pool, chill out under a cabana, work out at the fitness center, play at the playground and burn some energy at the sport court. For even more family fun, there's a clubhouse, play lawn, even a gazebo/party pavilion to give birthday parties.
Location
State FL
County Hillsborough
Community Triple Creek Community Lot 28
Zoning X
Interior
Interior Features Thermostat
Heating Central
Cooling Central Air
Flooring Carpet, Ceramic Tile
Fireplace false
Appliance Dishwasher, Disposal, Microwave, Range, Refrigerator, Washer
Laundry Laundry Room
Exterior
Exterior Feature Sidewalk, Sliding Doors
Garage Spaces 2.0
Community Features Deed Restrictions, Sidewalks
Utilities Available Cable Available, Public
Amenities Available Clubhouse, Playground, Pool
Roof Type Shingle
Porch Screened
Attached Garage true
Garage true
Private Pool No
Building
Entry Level One
Foundation Slab
Lot Size Range Up to 10,889 Sq. Ft.
Sewer Public Sewer
Water Public
Structure Type Block
New Construction false
Schools
Elementary Schools Summerfield Crossing Elementary
Middle Schools Eisenhower-Hb
High Schools East Bay-Hb
Others
Pets Allowed Yes
Senior Community No
Ownership Fee Simple
Monthly Total Fees $4
Membership Fee Required Required
Special Listing Condition None
Read Less Info
Want to know what your home might be worth? Contact us for a FREE valuation!

Our team is ready to help you sell your home for the highest possible price ASAP

© 2025 My Florida Regional MLS DBA Stellar MLS. All Rights Reserved.
Bought with SIGNATURE REALTY ASSOCIATES
"My job is to find and attract mastery-based agents to the office, protect the culture, and make sure everyone is happy! "






