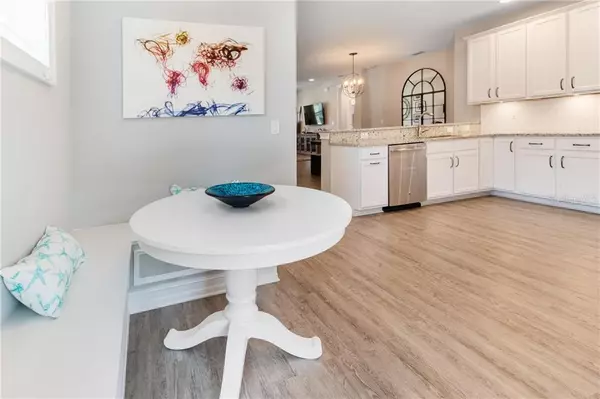$499,000
$470,000
6.2%For more information regarding the value of a property, please contact us for a free consultation.
3 Beds
3 Baths
1,680 SqFt
SOLD DATE : 05/15/2020
Key Details
Sold Price $499,000
Property Type Single Family Home
Sub Type Single Family Residence
Listing Status Sold
Purchase Type For Sale
Square Footage 1,680 sqft
Price per Sqft $297
Subdivision Riverside North
MLS Listing ID T3238759
Sold Date 05/15/20
Bedrooms 3
Full Baths 2
Half Baths 1
Construction Status Appraisal
HOA Y/N No
Year Built 2015
Annual Tax Amount $4,820
Lot Size 7,840 Sqft
Acres 0.18
Lot Dimensions 60x130
Property Description
MULTIPLE OFFERS RECEIVED. PLEASE submit Highest and Best offer by Monday, April 27th by 5:00 PM. Welcome home to this beautiful modern green certified (with transferrable 2-10 Home Warranty), bungalow located in the desirable Riverside Heights neighborhood just minutes from the Tampa Riverwalk, Downtown Tampa, Armature Works, Woven Water Brewery, Ulele and so much more. This home is situated on a beautiful brick paved street and caddy corner from the family friendly Freedom Park.
This home was custom built in 2015 and features an open concept with 3 generous sized bedrooms, 2.5 bathrooms, 2 car garage, and a backyard dreams are made of.
As you pull in your driveway you are greeted with lush landscaping and an inviting shaded front porch. The interior of this pristine home showcases an open floor plan with combined living and dining areas divided by two beautiful built-in bookcases. The two guest bedrooms share an updated bathroom with granite counter tops and white subway shower tile.
The master bedroom features an oversized custom closet, three transom windows, along with French doors leading to your backyard oasis. The en-suite master bathroom has a double vanity with granite countertops and a walk-in glass shower with tranquil rainfall shower head.
The kitchen highlights all stainless steel GE appliances, including the chef coveted gas range with matching hood perfect for a delicious home cooked meal.
The upgraded kitchen includes a wine refrigerator, beautiful wooden white cabinetry, granite countertops, a breakfast nook with custom built-in bench, a built-in desk area, a glass door leading to your backyard and a transom window that invites natural sunlight at all hours of the day.
A pocket door leads to the walk-in utility room which features high efficiency Samsung washer and dryer and overhead storage space and cabinets. The shared half bathroom is conveniently located through a pocket door adjacent to the utility room.
The two car garage has a keypad opener, overhead and wall storage, along with an additional garage door leading to your amazing backyard!
The backyard is perfect for entertaining with mature tropical landscaping, a summer kitchen featuring a gas grill and bar seating, a gas fire-pit, and a charming pergola where you can relax and smell the blooming jasmine.
Schedule your appointment today, this home will not last long.
Location
State FL
County Hillsborough
Community Riverside North
Zoning PD
Rooms
Other Rooms Attic, Inside Utility
Interior
Interior Features Kitchen/Family Room Combo, Living Room/Dining Room Combo, Open Floorplan, Solid Wood Cabinets, Stone Counters, Thermostat, Window Treatments
Heating Electric, Propane
Cooling Central Air
Flooring Carpet, Ceramic Tile, Vinyl
Fireplace false
Appliance Built-In Oven, Cooktop, Dishwasher, Disposal, Dryer, Microwave, Range, Range Hood, Refrigerator, Tankless Water Heater, Washer, Water Softener, Wine Refrigerator
Exterior
Exterior Feature Fence, French Doors, Irrigation System, Lighting, Outdoor Grill, Rain Gutters, Sidewalk
Parking Features Driveway, Garage Door Opener, On Street
Garage Spaces 2.0
Fence Wood
Utilities Available Cable Connected, Electricity Connected, Propane, Sewer Connected, Sprinkler Meter, Street Lights, Water Connected
Roof Type Shingle
Porch Covered, Front Porch
Attached Garage true
Garage true
Private Pool No
Building
Lot Description Sidewalk, Street Brick
Story 1
Entry Level One
Foundation Slab
Lot Size Range Up to 10,889 Sq. Ft.
Builder Name Gulf Bay Builders
Sewer Public Sewer
Water None
Architectural Style Bungalow, Craftsman
Structure Type SIP (Structurally Insulated Panel),Wood Frame
New Construction false
Construction Status Appraisal
Others
Senior Community No
Ownership Fee Simple
Acceptable Financing Cash, Conventional, FHA, VA Loan
Listing Terms Cash, Conventional, FHA, VA Loan
Special Listing Condition None
Read Less Info
Want to know what your home might be worth? Contact us for a FREE valuation!

Our team is ready to help you sell your home for the highest possible price ASAP

© 2024 My Florida Regional MLS DBA Stellar MLS. All Rights Reserved.
Bought with COASTAL PROPERTIES GROUP INTER
"My job is to find and attract mastery-based agents to the office, protect the culture, and make sure everyone is happy! "






