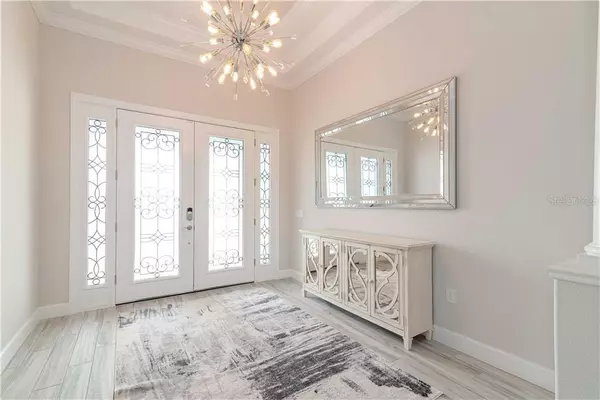$606,000
$599,000
1.2%For more information regarding the value of a property, please contact us for a free consultation.
3 Beds
3 Baths
3,054 SqFt
SOLD DATE : 12/28/2020
Key Details
Sold Price $606,000
Property Type Single Family Home
Sub Type Single Family Residence
Listing Status Sold
Purchase Type For Sale
Square Footage 3,054 sqft
Price per Sqft $198
Subdivision Esplanade At Starkey Ranch Ph 2A & 2B
MLS Listing ID T3245460
Sold Date 12/28/20
Bedrooms 3
Full Baths 3
Construction Status Inspections
HOA Fees $286/qua
HOA Y/N Yes
Year Built 2019
Annual Tax Amount $2,663
Lot Size 9,147 Sqft
Acres 0.21
Property Description
***LISTED $31,000 BELOW APPRAISED VALUE***WELCOME HOME! Why wait to build when you can move right into this TURNKEY Taylor Morrison home! This Pallazio floor plan features 3 bedrooms, 3 bathrooms PLUS OFFICE/STUDY or OPTIONAL 4TH BEDROOM. All living area and bedroom windows have elegant plantation shutters, 5 1/4" baseboards, BRAND NEW modern ceiling fans and lighting fixtures, and each bedroom closet comes equip with custom closet shelving for all your storage needs. The gourmet kitchen boasts sparkling QUARTZ counter tops, white cabinets with endless storage space, STAINLESS STEEL appliances and is open to the great room for a LARGE, open entertainment space. The spacious master bedroom has been extended an ADDITIONAL 4 feet with an added bay window and tray ceilings. The master bathroom has double vanities with sparkling QUARTZ countertops to match the kitchen as well as a HUGE, DOUBLE ENTRY, walk-in shower. The walk-in master closet is complete with CUSTOM shelving. Access the screened in lanai from the master bedroom or the grand room. The 22x31 lanai boasts a BEAUTIFUL outdoor kitchen complete with a GAS grill, ice maker, sink, and additional storage bins. The backyard is completely PRIVATE with NO REAR NEIGHBORS. Enjoy as is or there is plenty of room to ADD A POOL (check out the pool design Olympus Pools did just for this home https://www.youtube.com/watch?v=n7aeFjhsKoM&feature=youtu.be)! The laundry room sits just off the foyer and is complete with cabinetry and shelving to store all laundry essentials! Exiting the laundry room to the garage, you will notice the beautiful TRADEMARK FLOORING, storage cabinets, and overhead storage racks. The garage has also been extended an additional 4 feet for vehicles and/or workshop area! The exterior of the home features green grass and lush landscaping, which is MAINTAINED BY THE HOA so you can relax in your peaceful oasis, a fully tiled roof with gutters surrounding all sides, security cameras, and a SkyBell! Esplanade of Starkey Ranch presents residents with a luxurious array of private amenities, including a resort-style pool, dog park, fire pit, formal events lawn, and sport courts. A resort amenity center with approximately 6,000 square feet features a fitness center, catering kitchen, billiard/card room, club/craft room, and a common room. An on-site Lifestyle Manager is on hand to interact with residents and coordinate special activities, parties and events. Don't wait to build, schedule your private showing TODAY!
Location
State FL
County Pasco
Community Esplanade At Starkey Ranch Ph 2A & 2B
Zoning MPUD
Rooms
Other Rooms Den/Library/Office
Interior
Interior Features Ceiling Fans(s), Central Vaccum, Crown Molding, Eat-in Kitchen, High Ceilings, In Wall Pest System, Kitchen/Family Room Combo, Open Floorplan, Split Bedroom, Thermostat, Tray Ceiling(s), Walk-In Closet(s), Window Treatments
Heating Central
Cooling Central Air
Flooring Carpet, Ceramic Tile
Fireplace false
Appliance Built-In Oven, Dishwasher, Disposal, Gas Water Heater, Microwave, Range, Range Hood, Refrigerator, Water Softener
Laundry Inside, Laundry Room
Exterior
Exterior Feature Hurricane Shutters, Irrigation System, Lighting, Outdoor Grill, Outdoor Kitchen, Rain Gutters, Sidewalk, Sliding Doors, Sprinkler Metered
Parking Features Driveway, Garage Door Opener, Oversized
Garage Spaces 2.0
Community Features Deed Restrictions, Fitness Center, Gated, Golf Carts OK, Park, Playground, Pool, Sidewalks, Tennis Courts
Utilities Available Cable Connected, Electricity Connected, Natural Gas Connected, Sprinkler Meter, Street Lights, Underground Utilities, Water Connected
Amenities Available Basketball Court, Clubhouse, Fitness Center, Gated, Maintenance, Park, Pickleball Court(s), Playground, Pool, Recreation Facilities, Spa/Hot Tub, Tennis Court(s)
Roof Type Tile
Porch Covered, Enclosed, Rear Porch, Screened
Attached Garage true
Garage true
Private Pool No
Building
Lot Description Sidewalk, Paved
Entry Level One
Foundation Slab
Lot Size Range 0 to less than 1/4
Builder Name Taylor Morrison
Sewer Public Sewer
Water Private
Architectural Style Courtyard
Structure Type Block
New Construction false
Construction Status Inspections
Schools
Elementary Schools Longleaf Elementary-Po
Middle Schools River Ridge Middle-Po
High Schools River Ridge High-Po
Others
Pets Allowed Yes
HOA Fee Include Pool,Maintenance Grounds,Recreational Facilities
Senior Community No
Ownership Fee Simple
Monthly Total Fees $286
Acceptable Financing Cash, Conventional, USDA Loan, VA Loan
Membership Fee Required Required
Listing Terms Cash, Conventional, USDA Loan, VA Loan
Special Listing Condition None
Read Less Info
Want to know what your home might be worth? Contact us for a FREE valuation!

Our team is ready to help you sell your home for the highest possible price ASAP

© 2025 My Florida Regional MLS DBA Stellar MLS. All Rights Reserved.
Bought with RE/MAX REALTEC GROUP INC
"My job is to find and attract mastery-based agents to the office, protect the culture, and make sure everyone is happy! "






