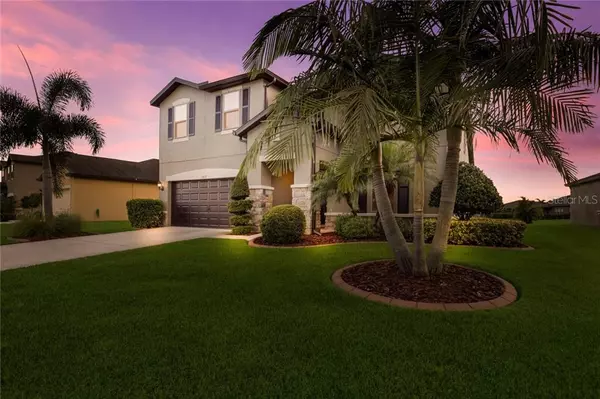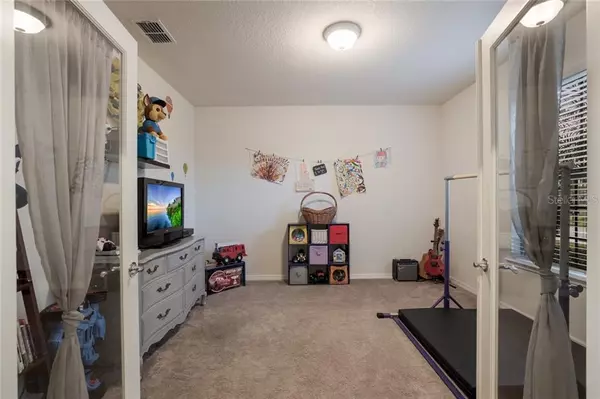$319,500
$329,900
3.2%For more information regarding the value of a property, please contact us for a free consultation.
4 Beds
3 Baths
2,819 SqFt
SOLD DATE : 08/10/2020
Key Details
Sold Price $319,500
Property Type Single Family Home
Sub Type Single Family Residence
Listing Status Sold
Purchase Type For Sale
Square Footage 2,819 sqft
Price per Sqft $113
Subdivision Harrison Ranch Ph Iib
MLS Listing ID A4469674
Sold Date 08/10/20
Bedrooms 4
Full Baths 2
Half Baths 1
Construction Status Appraisal,Financing,Inspections
HOA Fees $9/ann
HOA Y/N Yes
Year Built 2014
Annual Tax Amount $4,620
Lot Size 7,840 Sqft
Acres 0.18
Property Description
Absolute Perfection in the Gorgeous Harrison Ranch community! This home is sure to mark off every wish on your list! With a little over 2800 sq ft, the open concept floorplan provides abundant space for everyone featuring 4 bedrooms plus a den and 2.5 bathrooms! With the kitchen being the heart of the home; the expansive island, speckled granite countertops, 42" espresso cabinets, SS appliances, tile backsplash with mosaic detail and a pantry that could practically be a room itself, you will simply fall in love! The details that went into this home are obvious throughout including the timeless 18" tile flooring, warm paint colors, charming rustic wood accent, glass paneled doors to the den and beautiful water views. Not to mention the impressive lush landscaping and fresh exterior paint give this home eye catching curb appeal!! In addition to this amazing home, the community amenities offered are a recreation center with fitness room and endless activities, Junior Olympic style pool, playground, 5 miles of walking trails, BBQ area and tennis courts. Come live the Harrison Ranch lifestyle!
Location
State FL
County Manatee
Community Harrison Ranch Ph Iib
Zoning PDMU/N
Direction E
Interior
Interior Features Solid Surface Counters, Solid Wood Cabinets
Heating Central
Cooling Central Air
Flooring Carpet, Ceramic Tile
Fireplace false
Appliance Dishwasher, Disposal, Electric Water Heater, Microwave, Range, Refrigerator
Laundry Laundry Room
Exterior
Exterior Feature Hurricane Shutters, Irrigation System, Rain Gutters
Parking Features Driveway
Garage Spaces 2.0
Community Features Fitness Center, Park, Playground, Pool, Tennis Courts
Utilities Available BB/HS Internet Available, Cable Available, Electricity Connected, Sewer Connected
Waterfront Description Pond
View Y/N 1
Water Access 1
Water Access Desc Pond
View Water
Roof Type Shingle
Porch Rear Porch, Screened
Attached Garage true
Garage true
Private Pool No
Building
Lot Description In County, Paved
Story 2
Entry Level Two
Foundation Slab
Lot Size Range Up to 10,889 Sq. Ft.
Sewer Public Sewer
Water Public
Structure Type Block,Stone,Stucco
New Construction false
Construction Status Appraisal,Financing,Inspections
Schools
Elementary Schools Barbara A. Harvey Elementary
Middle Schools Buffalo Creek Middle
High Schools Parrish Community High
Others
Pets Allowed Yes
HOA Fee Include Pool
Senior Community No
Ownership Fee Simple
Monthly Total Fees $9
Acceptable Financing Cash, Conventional, FHA, VA Loan
Membership Fee Required Required
Listing Terms Cash, Conventional, FHA, VA Loan
Special Listing Condition None
Read Less Info
Want to know what your home might be worth? Contact us for a FREE valuation!

Our team is ready to help you sell your home for the highest possible price ASAP

© 2024 My Florida Regional MLS DBA Stellar MLS. All Rights Reserved.
Bought with COLDWELL BANKER REALTY
"My job is to find and attract mastery-based agents to the office, protect the culture, and make sure everyone is happy! "






