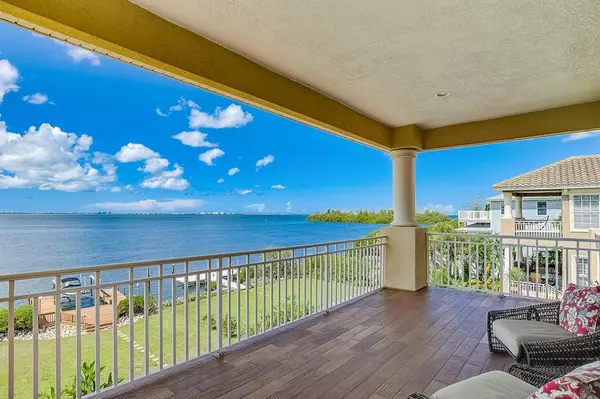$1,795,000
$1,795,000
For more information regarding the value of a property, please contact us for a free consultation.
4 Beds
4 Baths
6,204 SqFt
SOLD DATE : 04/27/2021
Key Details
Sold Price $1,795,000
Property Type Single Family Home
Sub Type Single Family Residence
Listing Status Sold
Purchase Type For Sale
Square Footage 6,204 sqft
Price per Sqft $289
Subdivision Acreage
MLS Listing ID A4473116
Sold Date 04/27/21
Bedrooms 4
Full Baths 3
Half Baths 1
Construction Status Inspections
HOA Y/N No
Year Built 2012
Annual Tax Amount $21,853
Lot Size 0.500 Acres
Acres 0.5
Lot Dimensions 76x230
Property Description
Have you been dreaming of the perfect place to watch the manatees frolic and the dolphins play? This home has the dreamiest view of Sarasota Bay you will ever be graced with. Welcome home to true Florida Lifestyle Living! This gorgeous home delivers with 4 large bedrooms including a true Master Suite with large walk in CLOSETS and ensuite spa like bathroom and private balcony with all those VIEWS! The second bedroom also has a private bathroom and walk in closet, the 3rd and 4th bedroom share a bathroom - Jack and Jill style. The main floor is great for entertaining with an open floor plan and a chefs dream kitchen containing Subzero fridge and Wolf appliances (great manufacturer warranties) and breakfast/informal dinette all open to the large family room. There is a formal dining room, powder room, office, study/gym room and formal living room that all contain a heavenly view. There is is also lifetime warranties on all Kohler plumbing fixtures, a 1 year old HVAC downstairs and 4 years old upstairs, and a 7 year old tile roof. This meticulous home has gorgeous landscaping with a fenced in salt water pool with a sunbathing deck and spa. The property leads you to the Sarasota Bay where you have your own private dock and lift for your boat and did I mention the unobstructed views?! This property has much to offer and really boasts the lifestyle of work, play and vacation all in one package! No need to worry about lugging groceries up the steps anymore because this house even has an ELEVATOR that takes you from garage all the way up to your splendid master suite! Located within 5 minutes of Sarasota airport, 5 miles from downtown Bradenton and downtown Sarasota. Come check out where you are meant to be! ""This property is LOCATED near the MOST sought after 55+ RETIREMENT COMMUNITY ""in Bradenton. If you are looking for a safe area to walk, ride your golf cart around or walk your dog, this place has it!! If you have dreamed of a home you never want to leave because it has everything you need... then this is the place to call HOME!!!!
Location
State FL
County Manatee
Community Acreage
Zoning RSF4.5
Direction W
Rooms
Other Rooms Bonus Room, Breakfast Room Separate, Den/Library/Office, Formal Dining Room Separate, Formal Living Room Separate, Inside Utility, Media Room, Storage Rooms
Interior
Interior Features Central Vaccum, Coffered Ceiling(s), Crown Molding, Elevator, High Ceilings, Open Floorplan, Stone Counters, Walk-In Closet(s)
Heating Heat Pump, Propane
Cooling Central Air, Zoned
Flooring Hardwood, Tile
Fireplaces Type Living Room, Master Bedroom
Furnishings Negotiable
Fireplace true
Appliance Bar Fridge, Built-In Oven, Convection Oven, Cooktop, Dishwasher, Disposal, Dryer, Gas Water Heater, Kitchen Reverse Osmosis System, Microwave, Range Hood, Refrigerator
Exterior
Exterior Feature Balcony, French Doors, Hurricane Shutters, Irrigation System, Lighting, Sliding Doors, Storage
Parking Features Boat, Circular Driveway, Driveway, Garage Door Opener, Guest, Oversized, Tandem, Under Building
Garage Spaces 4.0
Pool Heated, In Ground, Lighting, Salt Water
Utilities Available Cable Connected, Electricity Connected, Propane, Sewer Connected
Waterfront Description Bay/Harbor
View Y/N 1
Water Access 1
Water Access Desc Bay/Harbor,Gulf/Ocean
View City, Pool, Water
Roof Type Tile
Porch Deck, Front Porch, Patio, Rear Porch
Attached Garage true
Garage true
Private Pool Yes
Building
Lot Description Flood Insurance Required, FloodZone, In County, Paved
Story 2
Entry Level Multi/Split
Foundation Stilt/On Piling
Lot Size Range 1/2 to less than 1
Sewer Public Sewer
Water Public
Architectural Style Elevated
Structure Type Concrete
New Construction false
Construction Status Inspections
Schools
Elementary Schools Bayshore Elementary
Middle Schools Electa Arcotte Lee Magnet
High Schools Bayshore High
Others
Pets Allowed Yes
Senior Community No
Ownership Fee Simple
Acceptable Financing Cash, Conventional
Listing Terms Cash, Conventional
Special Listing Condition None
Read Less Info
Want to know what your home might be worth? Contact us for a FREE valuation!

Our team is ready to help you sell your home for the highest possible price ASAP

© 2025 My Florida Regional MLS DBA Stellar MLS. All Rights Reserved.
Bought with RE/MAX PALM REALTY
"My job is to find and attract mastery-based agents to the office, protect the culture, and make sure everyone is happy! "






