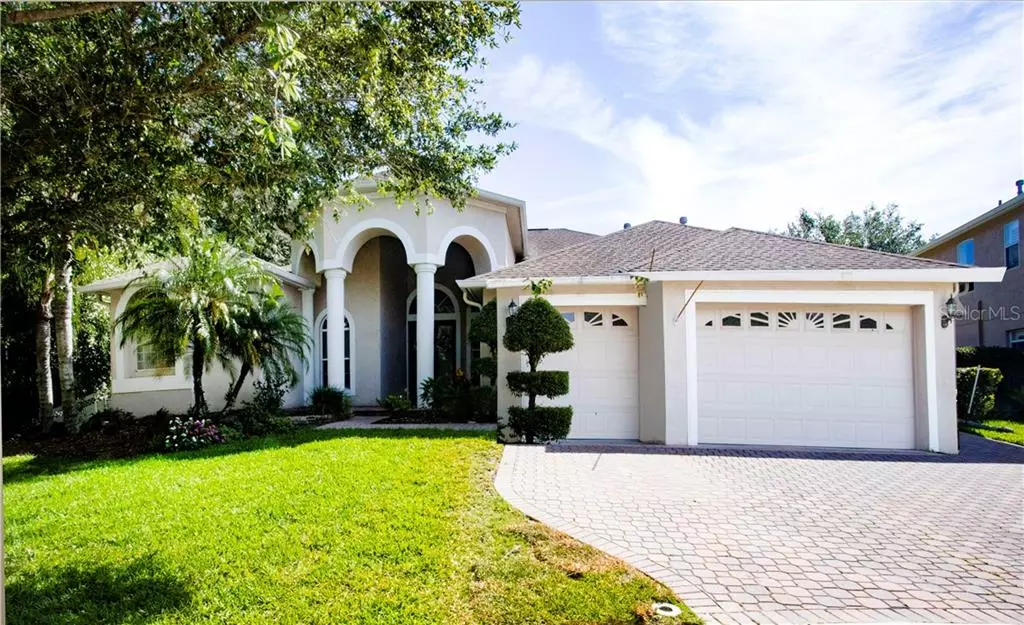$392,000
$399,900
2.0%For more information regarding the value of a property, please contact us for a free consultation.
4 Beds
3 Baths
3,162 SqFt
SOLD DATE : 06/05/2020
Key Details
Sold Price $392,000
Property Type Single Family Home
Sub Type Single Family Residence
Listing Status Sold
Purchase Type For Sale
Square Footage 3,162 sqft
Price per Sqft $123
Subdivision Tampa Palms Area 4 Prcl 20
MLS Listing ID T3239422
Sold Date 06/05/20
Bedrooms 4
Full Baths 3
Construction Status Inspections
HOA Fees $203/qua
HOA Y/N Yes
Year Built 2001
Annual Tax Amount $8,369
Lot Size 0.310 Acres
Acres 0.31
Lot Dimensions 82.43x162
Property Description
Put This One On Your MUST SEE List! Located in gated Ashington Reserve of Tampa Palms, this beautiful spacious pool home, sitting on an over-sized conservation lot, has the perfect layout for families, in-laws, guests, and entertaining! The gracious sized Master Suite and office/nursery is located on one side of the home creating ideal privacy. The remaining three bedrooms are located on the opposite side with two bedrooms sharing a full hallway bath. The fourth bedroom and full pool bath are separated from the rest of the house with a pocket door. Across the back of the house is a large bonus room, perfect for a playroom, den, hobby room, or fifth bedroom. If you enjoy cooking and entertaining you will love the large kitchen/family room combo with a splendid view of the pool. A formal living room and formal dining area offer more entertaining space for those special events and family gatherings. Relax and enjoy a peaceful setting from the large screened in pool area and lanai. Tampa Palms offers tennis, pools, clubhouse, fitness center, kid's programs/classes, basketball court, golf and more. Tampa Palms is conveniently located with easy access to Tampa Airport, Restaurants, Hospitals, Shopping, and I75. Schedule your appointment today!
Location
State FL
County Hillsborough
Community Tampa Palms Area 4 Prcl 20
Zoning PD-A
Rooms
Other Rooms Bonus Room, Den/Library/Office, Family Room, Formal Dining Room Separate, Formal Living Room Separate, Inside Utility
Interior
Interior Features Ceiling Fans(s), Eat-in Kitchen, High Ceilings, Kitchen/Family Room Combo, Split Bedroom, Tray Ceiling(s), Walk-In Closet(s)
Heating Central, Natural Gas
Cooling Central Air
Flooring Carpet, Ceramic Tile
Fireplace false
Appliance Dishwasher, Disposal, Gas Water Heater, Microwave, Range, Refrigerator
Laundry Inside, Laundry Room
Exterior
Exterior Feature Fence, Outdoor Shower, Sidewalk, Sliding Doors
Parking Features Driveway, Garage Door Opener
Garage Spaces 2.0
Fence Vinyl
Pool Gunite, In Ground, Outside Bath Access
Community Features Deed Restrictions, Fitness Center, Gated, Golf, Playground, Pool, Sidewalks, Tennis Courts
Utilities Available Cable Available, Electricity Connected, Natural Gas Connected, Sewer Connected
Roof Type Shingle
Porch Covered, Front Porch, Patio
Attached Garage true
Garage true
Private Pool Yes
Building
Lot Description Conservation Area, Sidewalk
Story 1
Entry Level One
Foundation Slab
Lot Size Range 1/4 Acre to 21779 Sq. Ft.
Sewer Public Sewer
Water Public
Structure Type Block,Stucco
New Construction false
Construction Status Inspections
Schools
Elementary Schools Chiles-Hb
Middle Schools Liberty-Hb
High Schools Freedom-Hb
Others
Pets Allowed Yes
Senior Community No
Ownership Fee Simple
Monthly Total Fees $203
Acceptable Financing Cash, Conventional, FHA, VA Loan
Membership Fee Required Required
Listing Terms Cash, Conventional, FHA, VA Loan
Special Listing Condition None
Read Less Info
Want to know what your home might be worth? Contact us for a FREE valuation!

Our team is ready to help you sell your home for the highest possible price ASAP

© 2024 My Florida Regional MLS DBA Stellar MLS. All Rights Reserved.
Bought with BRG REAL ESTATE INC

"My job is to find and attract mastery-based agents to the office, protect the culture, and make sure everyone is happy! "






