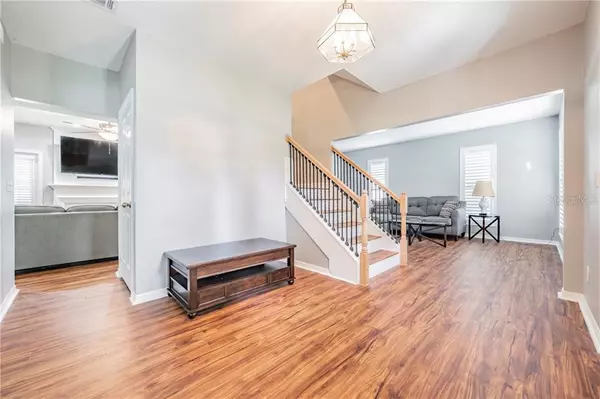$420,000
$429,900
2.3%For more information regarding the value of a property, please contact us for a free consultation.
4 Beds
3 Baths
2,452 SqFt
SOLD DATE : 10/15/2020
Key Details
Sold Price $420,000
Property Type Single Family Home
Sub Type Single Family Residence
Listing Status Sold
Purchase Type For Sale
Square Footage 2,452 sqft
Price per Sqft $171
Subdivision Farmington
MLS Listing ID U8095558
Sold Date 10/15/20
Bedrooms 4
Full Baths 2
Half Baths 1
Construction Status Appraisal,Financing,Inspections
HOA Fees $20/ann
HOA Y/N Yes
Year Built 1987
Annual Tax Amount $5,280
Lot Size 10,454 Sqft
Acres 0.24
Lot Dimensions 83x124
Property Description
You have got to see this beautiful home located in Farmington Village! The elevation of this home along with the Plantation Shutters really gives you a stately feel as upon arrival. This home features 4 bedrooms an office, 2.5 bathrooms and a pool. Recent updates include new interior paint, carpet, popcorn removal and new LVP throughout. The entertainer of the family will enjoy hosting friends and family on the large lanai and the kids will enjoy playing in the huge back yard. For those hot summer days, the entire family will love the over sized pool! The home office is located on the first floor while all bedrooms are upstairs, this allows for those who work from home to have some separation from the rest of the family. Located in Odessa, this home is minutes away from major shopping retailers, restaurants, Veterans Expressway and TIA.
Location
State FL
County Hillsborough
Community Farmington
Zoning PD
Interior
Interior Features Ceiling Fans(s), Window Treatments
Heating Central
Cooling Central Air
Flooring Carpet, Vinyl
Fireplace true
Appliance Built-In Oven, Cooktop, Dishwasher, Disposal, Microwave, Refrigerator
Exterior
Exterior Feature Fence, French Doors, Outdoor Kitchen, Sidewalk
Garage Spaces 2.0
Utilities Available BB/HS Internet Available, Cable Available, Electricity Connected
Roof Type Shingle
Attached Garage true
Garage true
Private Pool Yes
Building
Story 2
Entry Level Two
Foundation Slab
Lot Size Range 0 to less than 1/4
Sewer Public Sewer
Water None
Structure Type Stucco,Vinyl Siding
New Construction false
Construction Status Appraisal,Financing,Inspections
Others
Pets Allowed Breed Restrictions
Senior Community No
Ownership Fee Simple
Monthly Total Fees $20
Acceptable Financing Cash, Conventional, FHA
Membership Fee Required Required
Listing Terms Cash, Conventional, FHA
Special Listing Condition None
Read Less Info
Want to know what your home might be worth? Contact us for a FREE valuation!

Our team is ready to help you sell your home for the highest possible price ASAP

© 2024 My Florida Regional MLS DBA Stellar MLS. All Rights Reserved.
Bought with RE/MAX PREMIER GROUP
"My job is to find and attract mastery-based agents to the office, protect the culture, and make sure everyone is happy! "






