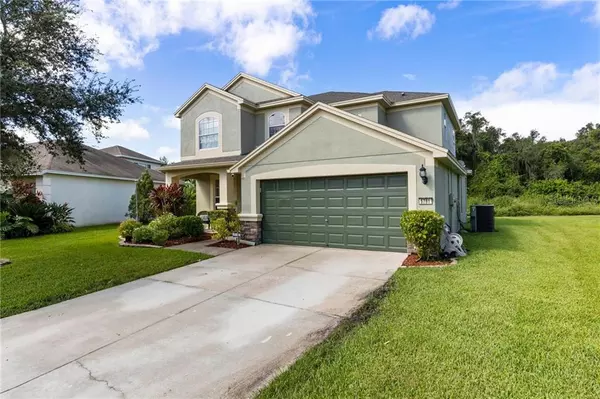$328,000
$334,000
1.8%For more information regarding the value of a property, please contact us for a free consultation.
4 Beds
4 Baths
2,562 SqFt
SOLD DATE : 01/15/2021
Key Details
Sold Price $328,000
Property Type Single Family Home
Sub Type Single Family Residence
Listing Status Sold
Purchase Type For Sale
Square Footage 2,562 sqft
Price per Sqft $128
Subdivision Harrison Ranch Ph Ia
MLS Listing ID A4478558
Sold Date 01/15/21
Bedrooms 4
Full Baths 3
Half Baths 1
Construction Status Appraisal,Financing,Inspections
HOA Fees $9/ann
HOA Y/N Yes
Year Built 2007
Annual Tax Amount $5,208
Lot Size 10,890 Sqft
Acres 0.25
Lot Dimensions 62.7x127
Property Description
Two story home, with Nature area and partial Lake view from the back of the Home, work for your privacy? Hard wood floors (Not Laminate) in the Living and Dinning room with Tile through the Kitchen help with this open design that could be perfect for entertaining. The Island with the Sink allows friends and family to easily enjoy each others company. All the Bedrooms are upstairs allowing a space to send the youngsters if needed. The Washer and Dryer are up stairs eliminating the need to carry your clothing up and down. Off of the Foyer is the double Door entrance to the private office, the half bath and coat closet. Sliding Glass doors from the Living area, exit to the back porch allowing easy access to grilling and or relaxation while observing the Lake and Nature area
Location
State FL
County Manatee
Community Harrison Ranch Ph Ia
Zoning PDMU/NCO
Direction E
Interior
Interior Features Eat-in Kitchen, Living Room/Dining Room Combo, Open Floorplan, Thermostat, Walk-In Closet(s), Window Treatments
Heating Central, Electric
Cooling Central Air
Flooring Carpet, Wood
Fireplace false
Appliance Microwave, Range, Range Hood, Refrigerator
Exterior
Exterior Feature Hurricane Shutters, Irrigation System, Sliding Doors
Parking Features Covered
Garage Spaces 2.0
Utilities Available Cable Available, Cable Connected, Electricity Available, Electricity Connected, Fire Hydrant, Sewer Available, Sewer Connected, Water Available, Water Connected
View Trees/Woods
Roof Type Shingle
Attached Garage true
Garage true
Private Pool No
Building
Lot Description Conservation Area
Story 2
Entry Level Two
Foundation Slab
Lot Size Range 1/4 to less than 1/2
Sewer Public Sewer
Water None
Structure Type Block,Stucco
New Construction false
Construction Status Appraisal,Financing,Inspections
Schools
Elementary Schools Barbara A. Harvey Elementary
Middle Schools Buffalo Creek Middle
High Schools Parrish Community High
Others
Pets Allowed Yes
Senior Community No
Ownership Fee Simple
Monthly Total Fees $9
Acceptable Financing Cash, Conventional
Membership Fee Required Required
Listing Terms Cash, Conventional
Special Listing Condition None
Read Less Info
Want to know what your home might be worth? Contact us for a FREE valuation!

Our team is ready to help you sell your home for the highest possible price ASAP

© 2024 My Florida Regional MLS DBA Stellar MLS. All Rights Reserved.
Bought with KELLER WILLIAMS REALTY S.SHORE
"My job is to find and attract mastery-based agents to the office, protect the culture, and make sure everyone is happy! "






