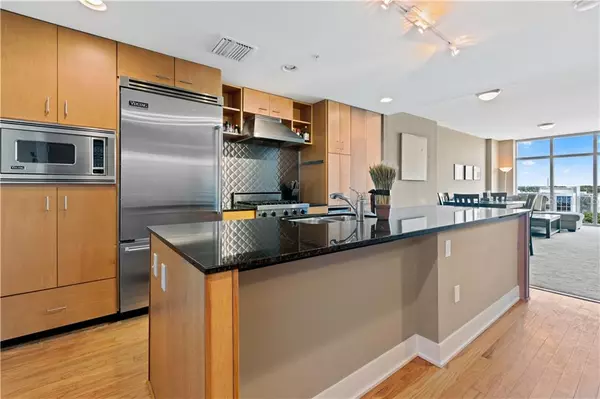$309,000
$319,000
3.1%For more information regarding the value of a property, please contact us for a free consultation.
2 Beds
1 Bath
1,050 SqFt
SOLD DATE : 07/31/2020
Key Details
Sold Price $309,000
Property Type Condo
Sub Type Condominium
Listing Status Sold
Purchase Type For Sale
Square Footage 1,050 sqft
Price per Sqft $294
Subdivision Grand Central At Kennedy Resid
MLS Listing ID U8085663
Sold Date 07/31/20
Bedrooms 2
Full Baths 1
HOA Fees $513/mo
HOA Y/N Yes
Year Built 2007
Annual Tax Amount $4,030
Property Description
Welcome to Grand Central! This is your opportunity to live in the heart of Channelside in Downtown Tampa just steps away to unlimited entertainment including Amalie Arena, the Riverwalk, Sparkman Wharf, countless restaurants, bars and shopping. This (2) Bedroom, (1) Bathroom 1,050 sq ft open floor plan does not come on the market often. This 7th floor north facing unit boasts with natural light through the 12 ft floor to ceiling windows. Enjoy entertaining guests in your gourmet kitchen featuring granite countertops, Viking appliances, gas stove, wine fridge and a large island. The bedrooms are large in size (10x14 and 10x10) with ample closet space in each plus an additional closet pantry and linen closet for additional storage. Full Size Washer and Dryer in Unit for Convenience. One assigned parking space on the 7th floor with easy access to your unit. Experience resort style living daily with amenities including two pool decks on the 9th floor, spa, grills, clubhouse, pet walk, fitness center, 24 hour security guard and concierge. Maintenance free living at Grand Central where your HOA fee includes Cable TV, Gas, Insurance, Sewer, Trash, Water, Exterior and Ground ??Maintenance, Concierge, Security, Pest Control and Recreational Facilities. Don't miss out on this meticulously maintained condo… with this price and location, it's not going to last!
Location
State FL
County Hillsborough
Community Grand Central At Kennedy Resid
Zoning CD-2
Interior
Interior Features Ceiling Fans(s), Eat-in Kitchen, Elevator, High Ceilings, Kitchen/Family Room Combo, Open Floorplan, Solid Surface Counters, Solid Wood Cabinets, Stone Counters, Walk-In Closet(s)
Heating Central
Cooling Central Air
Flooring Carpet, Wood
Fireplace false
Appliance Built-In Oven, Cooktop, Disposal, Dryer, Electric Water Heater, Microwave, Range, Range Hood, Refrigerator, Washer, Wine Refrigerator
Laundry Inside, In Kitchen
Exterior
Exterior Feature Dog Run, Outdoor Grill
Parking Features Guest, Underground
Garage Spaces 1.0
Pool In Ground
Community Features Fitness Center, Pool, Sidewalks
Utilities Available BB/HS Internet Available, Cable Connected, Electricity Connected, Natural Gas Connected, Public, Sewer Connected, Street Lights, Water Connected
Amenities Available Clubhouse, Elevator(s), Lobby Key Required, Maintenance, Pool, Recreation Facilities, Security, Spa/Hot Tub
View City, Park/Greenbelt
Roof Type Roof Over
Attached Garage true
Garage true
Private Pool No
Building
Story 14
Entry Level One
Foundation Slab
Lot Size Range Non-Applicable
Sewer Public Sewer
Water Public
Structure Type Block
New Construction false
Others
Pets Allowed Yes
HOA Fee Include 24-Hour Guard,Cable TV,Common Area Taxes,Pool,Escrow Reserves Fund,Gas,Insurance,Maintenance Structure,Maintenance Grounds,Maintenance,Management,Pest Control,Pool,Recreational Facilities,Security,Sewer,Trash,Water
Senior Community No
Ownership Fee Simple
Monthly Total Fees $513
Acceptable Financing Cash, Conventional
Membership Fee Required Required
Listing Terms Cash, Conventional
Special Listing Condition None
Read Less Info
Want to know what your home might be worth? Contact us for a FREE valuation!

Our team is ready to help you sell your home for the highest possible price ASAP

© 2024 My Florida Regional MLS DBA Stellar MLS. All Rights Reserved.
Bought with SMITH & ASSOCIATES REAL ESTATE
"My job is to find and attract mastery-based agents to the office, protect the culture, and make sure everyone is happy! "






