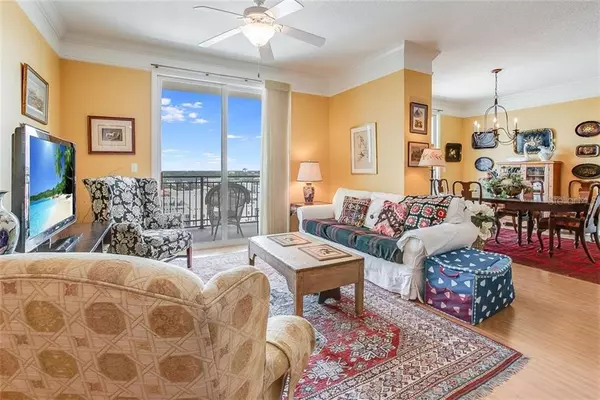$500,000
$489,900
2.1%For more information regarding the value of a property, please contact us for a free consultation.
2 Beds
2 Baths
1,400 SqFt
SOLD DATE : 04/21/2021
Key Details
Sold Price $500,000
Property Type Condo
Sub Type Condominium
Listing Status Sold
Purchase Type For Sale
Square Footage 1,400 sqft
Price per Sqft $357
Subdivision Renaissance 1
MLS Listing ID A4479963
Sold Date 04/21/21
Bedrooms 2
Full Baths 2
Construction Status Financing
HOA Fees $906/qua
HOA Y/N Yes
Year Built 2001
Annual Tax Amount $195
Lot Size 2.710 Acres
Acres 2.71
Property Description
Look no further than this beautiful condo located downtown Sarasota in the Rosemary District that boasts tons of natural light located on the 12th floor! The beautiful Renaissance is 7.3 miles to world renound Siesta Key Beach, close proximity to shopping, dinning, Bayfront park, Marina Jacks, beautiful Selby Botanical gardens and St. Armands Circle where you will find more shopping and dinning. As you walk in you'll notice tons of natural light, beautiful wood floors and a view for miles. You definitely will not be disappointed with the 27 foot balcony that has 3 separate entrances, one from each bedroom and 2 in the living/dining room. The Renaissance amenities are like no other with a 24/7 security, under building covered parking, on-site manager, media room, olympic sized pool with a hot tub, yoga room, gym with all the machines you need AND a sauna! Schedule your showing before it's too late!
Location
State FL
County Sarasota
Community Renaissance 1
Zoning DTB
Interior
Interior Features Eat-in Kitchen, Living Room/Dining Room Combo, Open Floorplan, Solid Surface Counters, Thermostat
Heating Electric
Cooling Central Air
Flooring Wood
Fireplace false
Appliance Dishwasher, Disposal, Dryer, Microwave, Range, Refrigerator, Washer
Laundry Inside
Exterior
Exterior Feature Balcony, Sauna
Parking Features Assigned, Covered, Guest, Under Building
Garage Spaces 1.0
Pool In Ground
Community Features Fitness Center, Pool, Sidewalks
Utilities Available Cable Connected, Electricity Connected, Phone Available, Sewer Connected, Water Connected
Amenities Available Elevator(s), Fitness Center, Lobby Key Required, Pool, Sauna, Security, Spa/Hot Tub
View City
Roof Type Membrane
Porch Covered
Attached Garage true
Garage true
Private Pool No
Building
Story 1
Entry Level One
Foundation Slab
Sewer Public Sewer
Water Public
Structure Type Block
New Construction false
Construction Status Financing
Schools
Elementary Schools Alta Vista Elementary
Middle Schools Booker Middle
High Schools Booker High
Others
Pets Allowed Yes
HOA Fee Include Cable TV,Pool,Maintenance Structure,Maintenance Grounds,Management,Pool,Security
Senior Community No
Pet Size Small (16-35 Lbs.)
Ownership Fee Simple
Monthly Total Fees $906
Membership Fee Required Required
Num of Pet 2
Special Listing Condition None
Read Less Info
Want to know what your home might be worth? Contact us for a FREE valuation!

Our team is ready to help you sell your home for the highest possible price ASAP

© 2024 My Florida Regional MLS DBA Stellar MLS. All Rights Reserved.
Bought with MICHAEL SAUNDERS & COMPANY
"My job is to find and attract mastery-based agents to the office, protect the culture, and make sure everyone is happy! "






