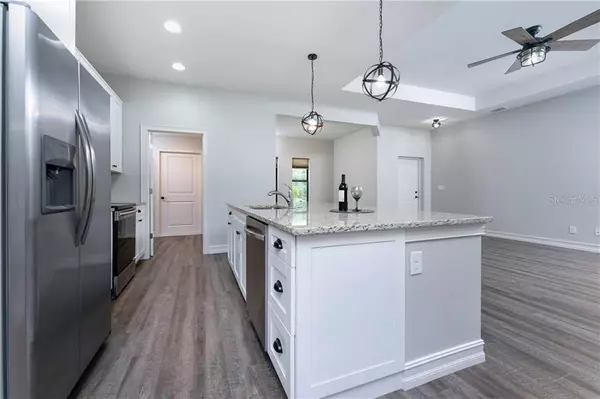$278,000
$289,000
3.8%For more information regarding the value of a property, please contact us for a free consultation.
3 Beds
2 Baths
1,557 SqFt
SOLD DATE : 01/22/2021
Key Details
Sold Price $278,000
Property Type Single Family Home
Sub Type Single Family Residence
Listing Status Sold
Purchase Type For Sale
Square Footage 1,557 sqft
Price per Sqft $178
Subdivision Port Charlotte Sec 074
MLS Listing ID D6115058
Sold Date 01/22/21
Bedrooms 3
Full Baths 2
Construction Status Financing,Inspections
HOA Y/N No
Year Built 2019
Annual Tax Amount $325
Lot Size 10,018 Sqft
Acres 0.23
Lot Dimensions 80x125
Property Description
Built in 2019, you have the rare opportunity to own a spectacular new home with beautiful upgrades and no wait! The tropical landscaping, multi-dimensional roof, and attractive exterior accents combine to create a distinctive flair. As you step into this home, prepare to be amazed because the upgrades and designer details are rarely found in a home at this price. The wood laminate and tile flooring offers easy maintenance and is accented by oversized custom baseboards for an elegant look. The designer ceiling fans and upgraded lighting fixtures are functional pieces of art that add beauty and light, while the soaring vaulted and tray ceilings add additional volume to this spacious home. The Kitchen features gleaming granite countertops, stainless appliances, stylish wood cabinets, a beautiful tile backsplash, a large island, a breakfast bar with a stunning wood inset knee wall, and it opens to the Great Room and Breakfast Nook, perfect for entertaining! Sliding glass doors in the Great Room add natural light and lead to your brick paver screened lanai. Both bathrooms offer granite countertops, and the split bedroom floor plan offers privacy for you and your guests who will not want to leave! Have breakfast in bed in your Master Suite as you plan your day. Beaches, golf courses, public boat ramps, shopping, and restaurants are just minutes away. Or you may just want to spend the day on the lanai with a good book. If work is on the agenda, your office is the perfect place to make that Zoom call. At the end of the day, grill in your spacious backyard and talk about the memories you made. You have plenty of room for your toys in your garage, and your impact windows and sliders are icing on the cake. This one will not last, call today!
Location
State FL
County Charlotte
Community Port Charlotte Sec 074
Zoning RSF3.5
Rooms
Other Rooms Den/Library/Office, Formal Dining Room Separate, Great Room, Inside Utility
Interior
Interior Features Ceiling Fans(s), High Ceilings, Open Floorplan, Solid Wood Cabinets, Stone Counters, Thermostat, Tray Ceiling(s), Vaulted Ceiling(s), Walk-In Closet(s), Window Treatments
Heating Central, Electric
Cooling Central Air
Flooring Laminate, Tile
Furnishings Unfurnished
Fireplace false
Appliance Dishwasher, Microwave, Range, Refrigerator
Laundry Inside, Laundry Room
Exterior
Exterior Feature Lighting, Rain Gutters, Shade Shutter(s), Sliding Doors
Parking Features Driveway, Garage Door Opener
Garage Spaces 2.0
Utilities Available BB/HS Internet Available, Cable Available, Electricity Available, Electricity Connected, Public, Water Available, Water Connected
View Trees/Woods
Roof Type Shingle
Porch Covered, Porch, Rear Porch, Screened
Attached Garage true
Garage true
Private Pool No
Building
Lot Description City Limits, Near Golf Course, Near Marina, Paved
Entry Level One
Foundation Slab
Lot Size Range 0 to less than 1/4
Sewer Septic Tank
Water Public
Structure Type Block,Stucco
New Construction false
Construction Status Financing,Inspections
Schools
Elementary Schools Vineland Elementary
Middle Schools L.A. Ainger Middle
High Schools Lemon Bay High
Others
Pets Allowed Yes
Senior Community No
Ownership Fee Simple
Acceptable Financing Cash, Conventional, FHA, VA Loan
Listing Terms Cash, Conventional, FHA, VA Loan
Special Listing Condition None
Read Less Info
Want to know what your home might be worth? Contact us for a FREE valuation!

Our team is ready to help you sell your home for the highest possible price ASAP

© 2025 My Florida Regional MLS DBA Stellar MLS. All Rights Reserved.
Bought with RE/MAX HARBOR REALTY
"My job is to find and attract mastery-based agents to the office, protect the culture, and make sure everyone is happy! "






