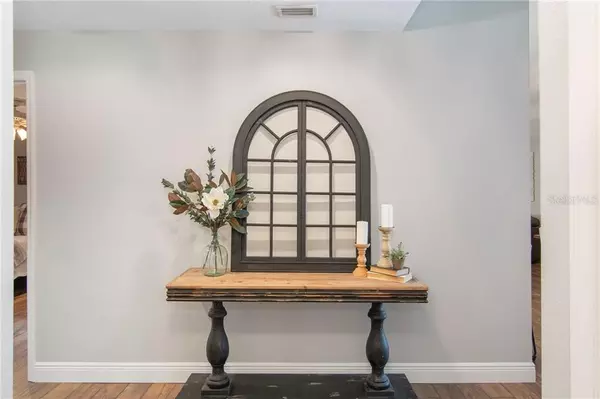$310,000
$324,900
4.6%For more information regarding the value of a property, please contact us for a free consultation.
3 Beds
2 Baths
1,405 SqFt
SOLD DATE : 10/13/2020
Key Details
Sold Price $310,000
Property Type Single Family Home
Sub Type Single Family Residence
Listing Status Sold
Purchase Type For Sale
Square Footage 1,405 sqft
Price per Sqft $220
Subdivision Indian Mound Estates
MLS Listing ID T3262959
Sold Date 10/13/20
Bedrooms 3
Full Baths 2
Construction Status Appraisal,Financing,Inspections
HOA Y/N No
Year Built 1989
Annual Tax Amount $2,420
Lot Size 10,454 Sqft
Acres 0.24
Lot Dimensions 75x140
Property Description
Nestled quietly on a tree lined street you'll find this picture perfect Craftsman Styled home! From the moment you arrive you will enjoy the feeling of being in the country, but the reality is you are in the heart of Tampa! Situated perfectly on a 1/4 ACRE LOT you'll feel the warm welcome complete with cedar siding and rich new paint! Once inside the foyer, you know you're in for a treat! The spacious & open floor plan screams MODERN FARMHOUSE! The flow of the home is perfect for a busy family or a couple just starting out! The ANTIQUE FARMHOUSE HICKORY Laminate Wood Flooring flows seamlessly throughout with the soothing color palette complimenting the warmth & style of the home! Let's start with the kitchen! CUSTOM HANDMADE CONCRETE COUNTERS, HERRINGBONE BACKSPLASH, FARMHOUSE APRON SINK, FLOATING CEDAR SHELVES & SHIP-LAP ACCENTS make any cook feel joyful in this heart of the home! Spacious dining room and living room combination allow for effortless entertaining! Soaring ceilings, wood burning brick fireplace add to this homes' charm! The Master Retreat is just that! French doors welcome those private backyard views! Speaking of the back yard, WOW! Fully fenced with perfect pavered gathering spaces to really enjoy the 1/4 acre oasis! Add a FIRE PIT and you feel like you're on vacation! ROOF & A/C -2014!!
Location
State FL
County Hillsborough
Community Indian Mound Estates
Zoning RSC-4
Rooms
Other Rooms Attic
Interior
Interior Features Ceiling Fans(s), High Ceilings, Kitchen/Family Room Combo, Living Room/Dining Room Combo, Open Floorplan, Stone Counters, Vaulted Ceiling(s), Walk-In Closet(s)
Heating Central
Cooling Central Air
Flooring Ceramic Tile, Laminate
Furnishings Unfurnished
Fireplace true
Appliance Dishwasher, Disposal, Electric Water Heater, Microwave, Range, Range Hood
Laundry In Garage
Exterior
Exterior Feature Fence, French Doors, Rain Gutters
Parking Features Driveway, Garage Door Opener, Oversized
Garage Spaces 1.0
Fence Chain Link, Wood
Utilities Available BB/HS Internet Available, Cable Connected, Electricity Connected, Fire Hydrant, Water Connected
View Trees/Woods
Roof Type Shingle
Porch Covered, Patio, Rear Porch
Attached Garage true
Garage true
Private Pool No
Building
Lot Description Oversized Lot, Paved
Story 1
Entry Level One
Foundation Slab
Lot Size Range 0 to less than 1/4
Sewer Septic Tank
Water Public
Architectural Style Craftsman
Structure Type Wood Frame
New Construction false
Construction Status Appraisal,Financing,Inspections
Schools
Elementary Schools Maniscalco-Hb
Middle Schools Buchanan-Hb
High Schools Gaither-Hb
Others
Pets Allowed Yes
Senior Community No
Pet Size Extra Large (101+ Lbs.)
Ownership Fee Simple
Acceptable Financing Cash, Conventional, FHA, VA Loan
Membership Fee Required None
Listing Terms Cash, Conventional, FHA, VA Loan
Num of Pet 6
Special Listing Condition None
Read Less Info
Want to know what your home might be worth? Contact us for a FREE valuation!

Our team is ready to help you sell your home for the highest possible price ASAP

© 2024 My Florida Regional MLS DBA Stellar MLS. All Rights Reserved.
Bought with MADISON ALLIED LLC
"My job is to find and attract mastery-based agents to the office, protect the culture, and make sure everyone is happy! "






