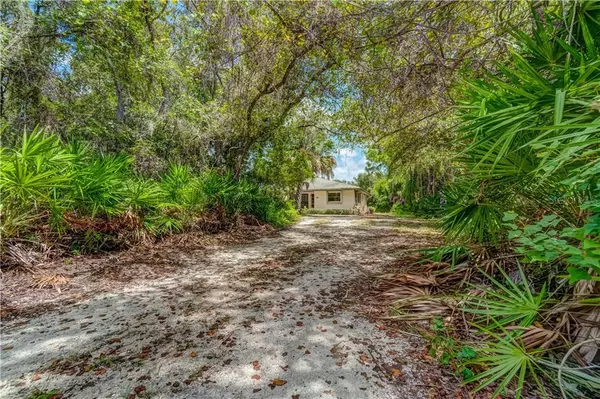$279,000
$285,000
2.1%For more information regarding the value of a property, please contact us for a free consultation.
3 Beds
2 Baths
1,480 SqFt
SOLD DATE : 10/19/2020
Key Details
Sold Price $279,000
Property Type Single Family Home
Sub Type Single Family Residence
Listing Status Sold
Purchase Type For Sale
Square Footage 1,480 sqft
Price per Sqft $188
Subdivision Englewood Gardens
MLS Listing ID N6111697
Sold Date 10/19/20
Bedrooms 3
Full Baths 2
Construction Status Financing,Inspections
HOA Y/N No
Year Built 1979
Annual Tax Amount $3,014
Lot Size 0.910 Acres
Acres 0.91
Property Description
Beautiful Florida landscape welcomes you to this 3- Bedroom, 2-Bath home in coastal Englewood Gardens. Oversized, .91 AC Lot insures ultimate privacy. No deed restrictions, so bring your RV and boat. Surrounding neighborhood features luxury estate homes on 1-2 AC lots, some with impressive views of Lemon Bay Intra-Coastal Waterway. Manasota Beach is a short 10 minute bike ride. Home features an open floor plan with a lovely view of the heavy wooded backyard from the living room. Thoughtful lay out provides privacy for Master Bedroom Suite on one side of home and two secondary bedrooms sharing a bath on opposite side of home. Inside utility room. Large screened porch offers access to living room, kitchen niche and secondary bedroom. Two car garage is oversized allowing for functional work bench areas on one wall. Enhancements include hurricane shutters- 2008/2016, AC System- 2009, Electrical Panel- 2015, hurricane rated garage door-2016, re-roof – 2001. Great remodel opportunity and chance to live in the highly desirable community of Englewood Gardens. Security System and Irrigation System not working.
Location
State FL
County Sarasota
Community Englewood Gardens
Zoning RE2
Rooms
Other Rooms Inside Utility
Interior
Interior Features Ceiling Fans(s), Eat-in Kitchen, Living Room/Dining Room Combo, Split Bedroom, Thermostat, Walk-In Closet(s), Window Treatments
Heating Central, Electric, Heat Pump, Propane
Cooling Central Air
Flooring Carpet, Ceramic Tile, Vinyl
Furnishings Partially
Fireplace false
Appliance Dishwasher, Disposal, Dryer, Electric Water Heater, Exhaust Fan, Range, Refrigerator, Washer
Laundry Inside, Laundry Room
Exterior
Exterior Feature Hurricane Shutters, Rain Gutters, Sliding Doors
Parking Features Driveway, Oversized
Garage Spaces 2.0
Utilities Available Cable Connected, Electricity Connected, Fire Hydrant, Propane, Public, Street Lights, Water Connected
Roof Type Shingle
Porch Rear Porch
Attached Garage true
Garage true
Private Pool No
Building
Lot Description In County, Level, Near Public Transit, Oversized Lot
Story 1
Entry Level One
Foundation Slab
Lot Size Range 1/2 to less than 1
Sewer Septic Tank
Water Public
Architectural Style Florida
Structure Type Block,Stucco
New Construction false
Construction Status Financing,Inspections
Schools
Elementary Schools Englewood Elementary
Middle Schools L.A. Ainger Middle
High Schools Lemon Bay High
Others
Pets Allowed Yes
Senior Community No
Ownership Fee Simple
Acceptable Financing Cash, Conventional
Listing Terms Cash, Conventional
Special Listing Condition None
Read Less Info
Want to know what your home might be worth? Contact us for a FREE valuation!

Our team is ready to help you sell your home for the highest possible price ASAP

© 2025 My Florida Regional MLS DBA Stellar MLS. All Rights Reserved.
Bought with STELLAR NON-MEMBER OFFICE
"My job is to find and attract mastery-based agents to the office, protect the culture, and make sure everyone is happy! "






