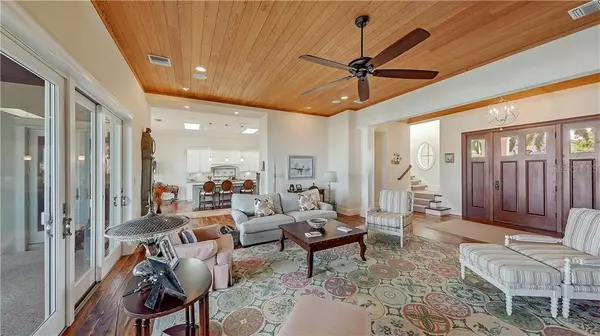$4,800,000
$4,495,000
6.8%For more information regarding the value of a property, please contact us for a free consultation.
3 Beds
4 Baths
3,812 SqFt
SOLD DATE : 03/17/2021
Key Details
Sold Price $4,800,000
Property Type Single Family Home
Sub Type Single Family Residence
Listing Status Sold
Purchase Type For Sale
Square Footage 3,812 sqft
Price per Sqft $1,259
Subdivision Bird Key Sub
MLS Listing ID A4491673
Sold Date 03/17/21
Bedrooms 3
Full Baths 4
Construction Status No Contingency
HOA Fees $57/ann
HOA Y/N Yes
Year Built 2011
Annual Tax Amount $28,351
Lot Size 0.340 Acres
Acres 0.34
Property Description
This beautiful, 2011 built John Potvin designed Bird Key home is in a prime location, overlooking peaceful, sailboat-deep waters that flow directly out to Sarasota Bay. Set among gardens constructed by Michael Gilkey, beside the coastal landscape of the bay, you will immediately fall in love with the trendy West Indies design of this family home. This nearly 4,000-square-foot, split-level retreat offers no end of luxurious accommodation, with its three-bedroom layout that includes dens/offices on each floor. At the heart of the house sits an open-plan living area decked out in a natural palette of charming wood features, including hardwood flooring, as well as tongue and groove ceiling treatments throughout. The living room has floor-to-ceiling impact glass sliders, ensuring this stylish space that effortlessly flows to the eat-in gourmet kitchen is bright and airy. The kitchen is filled with natural light from the huge bay windows. A modern space fit for a chef, this delectable area features granite countertops, subway tile backsplash, extended “table-style” island with room to dine, custom shaker cabinetry, six-burner gas Wolf stove and a cozy dining area overlooking the bay waters beyond. The private master wing is conveniently located on the first floor and is the ideal spot to escape. This expansive retreat offers its own study with built-in workstation, his/her walk-in closets and spa-inspired en-suite bathroom with glass French doors that lead out to a secluded and walled garden courtyard with outdoor shower. The fully equipped laundry room with its all-white shaker cabinetry, plus folding and ironing stations completes the first living level. Your guests can enjoy the second floor in virtual privacy, offering an additional study/den flanked by wonderful guest suites, each with their own walk-in closets and access to another bayfront terrace. Covered outdoor entertaining areas span the length of the home on the first and second levels. Each terrace is the perfect vantage point to soak up those striking, direct bay views. Flawless finishing touches that boaters will appreciate include the deep-water dockage, kayak launch, newer 10,000-pound lift (2012) and newer seawall cap (2010).
Location
State FL
County Sarasota
Community Bird Key Sub
Zoning RSF1
Rooms
Other Rooms Attic, Den/Library/Office, Great Room, Inside Utility
Interior
Interior Features Built-in Features, Ceiling Fans(s), Coffered Ceiling(s), Crown Molding, Eat-in Kitchen, High Ceilings, Open Floorplan, Solid Wood Cabinets, Split Bedroom, Stone Counters, Vaulted Ceiling(s), Walk-In Closet(s), Window Treatments
Heating Central, Electric, Zoned
Cooling Central Air, Zoned
Flooring Hardwood
Fireplaces Type Gas, Living Room, Other
Fireplace true
Appliance Dishwasher, Disposal, Dryer, Gas Water Heater, Microwave, Range, Range Hood, Refrigerator, Tankless Water Heater, Washer
Laundry Inside, Laundry Room
Exterior
Exterior Feature Balcony, French Doors, Irrigation System, Lighting, Outdoor Grill, Rain Gutters, Sidewalk, Sliding Doors
Parking Features Driveway, Garage Door Opener, Oversized, Split Garage
Garage Spaces 2.0
Fence Other
Community Features Buyer Approval Required, Deed Restrictions, Special Community Restrictions, Water Access, Waterfront
Utilities Available BB/HS Internet Available, Cable Available, Electricity Connected, Natural Gas Connected, Phone Available, Public, Sewer Connected, Underground Utilities, Water Connected
Amenities Available Fence Restrictions, Security
Waterfront Description Bay/Harbor
View Y/N 1
Water Access 1
Water Access Desc Bay/Harbor
View City, Water
Roof Type Tile
Porch Covered, Front Porch, Patio, Rear Porch
Attached Garage true
Garage true
Private Pool No
Building
Lot Description Cul-De-Sac, FloodZone, City Limits, Near Marina
Entry Level Two
Foundation Slab
Lot Size Range 1/4 to less than 1/2
Sewer Public Sewer
Water Public
Architectural Style Custom
Structure Type Stucco,Wood Frame
New Construction false
Construction Status No Contingency
Schools
Elementary Schools Southside Elementary
Middle Schools Booker Middle
High Schools Booker High
Others
Pets Allowed Yes
HOA Fee Include Management,Security
Senior Community No
Ownership Fee Simple
Monthly Total Fees $57
Acceptable Financing Cash, Conventional
Membership Fee Required Required
Listing Terms Cash, Conventional
Special Listing Condition None
Read Less Info
Want to know what your home might be worth? Contact us for a FREE valuation!

Our team is ready to help you sell your home for the highest possible price ASAP

© 2024 My Florida Regional MLS DBA Stellar MLS. All Rights Reserved.
Bought with COLDWELL BANKER REALTY
"My job is to find and attract mastery-based agents to the office, protect the culture, and make sure everyone is happy! "






