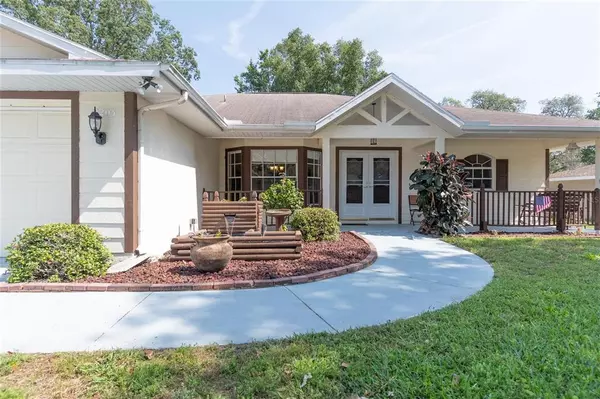$232,000
$230,000
0.9%For more information regarding the value of a property, please contact us for a free consultation.
3 Beds
2 Baths
1,822 SqFt
SOLD DATE : 06/21/2021
Key Details
Sold Price $232,000
Property Type Single Family Home
Sub Type Single Family Residence
Listing Status Sold
Purchase Type For Sale
Square Footage 1,822 sqft
Price per Sqft $127
Subdivision Spring Hill
MLS Listing ID T3307261
Sold Date 06/21/21
Bedrooms 3
Full Baths 2
Construction Status Appraisal,Inspections
HOA Y/N No
Year Built 1996
Annual Tax Amount $1,413
Lot Size 10,018 Sqft
Acres 0.23
Lot Dimensions 80x127
Property Description
Beautiful 3 bedrooms, 2 full bathrooms with a 2 car garage in the heart of Spring Hill is a perfect family home. Many features about this home, open floor plan, contemporary ranch style house with ceramic tile throughout offers 1822 sq feet of living space. Tall ceilings, plenty of closets, and storage space in every room. New stainless steel appliances, tankless water heater 2 yrs young, glass sliders that lead you out to a large fenced-in back yard with a deck area for relaxing. Bathrooms have been fully upgraded, skylights in the main living areas and windows in each bedroom provide for plenty of natural sunlight. The kitchen offers a large pantry, decorative backsplash, and a separate laundry room. The dining area has a beautiful bay window that looks upon the rocking chair front porch. Close to shopping and beaches. Come make this home yours today.
Location
State FL
County Hernando
Community Spring Hill
Zoning RES
Interior
Interior Features Built-in Features, Cathedral Ceiling(s), Ceiling Fans(s), Open Floorplan, Skylight(s), Walk-In Closet(s), Window Treatments
Heating Central, Electric
Cooling Central Air
Flooring Ceramic Tile
Fireplace false
Appliance Cooktop, Dishwasher, Disposal, Microwave, Range, Range Hood, Refrigerator, Tankless Water Heater
Exterior
Exterior Feature Fence, Sliding Doors
Parking Features Garage Door Opener, Off Street
Garage Spaces 2.0
Fence Wood
Utilities Available Cable Available, Electricity Available, Street Lights, Underground Utilities
Roof Type Shingle
Attached Garage true
Garage true
Private Pool No
Building
Story 1
Entry Level One
Foundation Slab
Lot Size Range 0 to less than 1/4
Sewer Septic Tank
Water Public
Structure Type Block
New Construction false
Construction Status Appraisal,Inspections
Schools
Elementary Schools J.D. Floyd Elementary School
Middle Schools Powell Middle
High Schools Frank W Springstead
Others
Senior Community No
Ownership Fee Simple
Acceptable Financing Cash, Conventional
Listing Terms Cash, Conventional
Special Listing Condition None
Read Less Info
Want to know what your home might be worth? Contact us for a FREE valuation!

Our team is ready to help you sell your home for the highest possible price ASAP

© 2025 My Florida Regional MLS DBA Stellar MLS. All Rights Reserved.
Bought with CENTURY 21 AFFILIATED
"My job is to find and attract mastery-based agents to the office, protect the culture, and make sure everyone is happy! "






