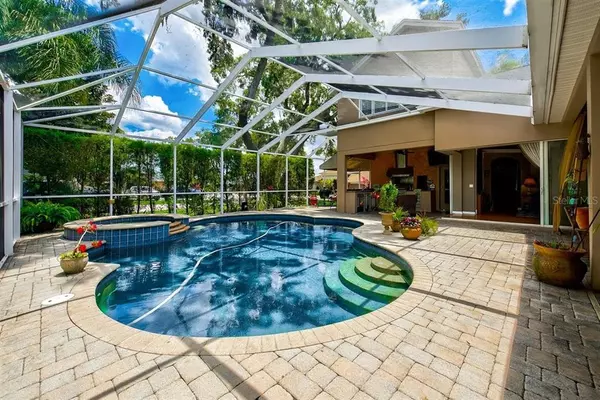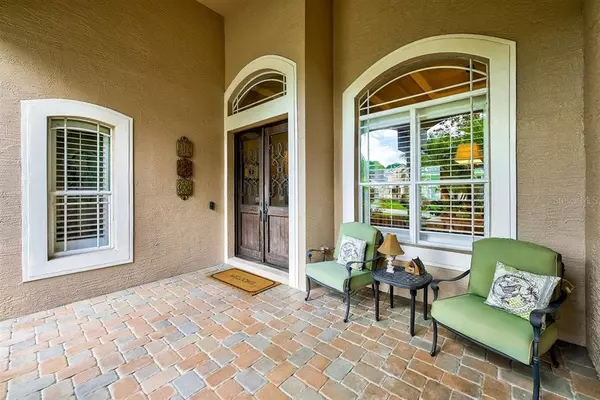$777,000
$750,000
3.6%For more information regarding the value of a property, please contact us for a free consultation.
4 Beds
3 Baths
3,836 SqFt
SOLD DATE : 07/01/2021
Key Details
Sold Price $777,000
Property Type Single Family Home
Sub Type Single Family Residence
Listing Status Sold
Purchase Type For Sale
Square Footage 3,836 sqft
Price per Sqft $202
Subdivision Mf-3 At The Eagles
MLS Listing ID T3307335
Sold Date 07/01/21
Bedrooms 4
Full Baths 3
Construction Status Financing,Inspections
HOA Fees $31
HOA Y/N Yes
Year Built 2004
Annual Tax Amount $8,365
Lot Size 0.320 Acres
Acres 0.32
Lot Dimensions 108.55x127
Property Description
Rarely available executive pool home on the most desired street in the Eagles golf course community! Located in the coveted village of Grand Oak Island with only 14 home sites in the guard-gated community, this home is sure to please the most discerning buyers. This fabulous custom home features 4 bedrooms, an office, 3 full baths, split floor plan, amazing outdoor living space with a saltwater pool, hot tub and a top of the line outdoor kitchen! Wrought iron front entry doors make an initial statement as you approach the home with a spacious sitting porch and that is just the beginning. Enter the home to view the gorgeous coffered ceilings, crown molding, and intricate details throughout. Custom kitchen with 42" maple cabinetry in a cherry finish, granite counters, Sub Zero side-by-side fridge, center island w/ JennAir gas range, and butlers pantry with wine cooler. Sliders and windows throughout the home that open up to the caged pool area to take in the beauty of the backyard oasis with the family room opening fully in a 90 degree angle to make this an entertainers dream and perfect for our incredible weather! Elegant master suite that features his and hers walk-in closets and a bathroom that rivals the finest spas with granite counters, custom sinks framed out in handcrafted wood mill work, European style lighting, jetted tub and separate oversized shower overlooking a tropical garden of rich foliage through a glass wall to the private garden. Bonus room upstairs is plumbed for a wet bar or bath and makes the perfect media/game room with panoramic views of the golf course. Updates include New AC, New Roof, Newer Water Heater, most appliances have been updated, and other features such as plantation shutters and custom closet systems as well. Professionally landscaped corner like lot with extensive uplighting everywhere. Oversized 3 car garage with cabinets and extra fridge that stay. Truly no detail has been missed here and the home will not last so get your showing in quickly before it's gone! The Eagles Community is a large, peaceful golf community w/two 18-hole golf courses, private roads, excellent schools, two guard gated entrances staffed 24/7, Clubhouse, Pro Shop, Restaurant and Playground! Enjoy easy access to shopping, dining, Tampa Intl. Airport, Downtown Tampa/Riverwalk and the gorgeous Florida gulf coast beaches.
Location
State FL
County Hillsborough
Community Mf-3 At The Eagles
Zoning PD
Rooms
Other Rooms Bonus Room, Breakfast Room Separate, Den/Library/Office, Family Room, Formal Dining Room Separate, Formal Living Room Separate
Interior
Interior Features Ceiling Fans(s), Coffered Ceiling(s), Crown Molding, Eat-in Kitchen, High Ceilings, Kitchen/Family Room Combo, Living Room/Dining Room Combo, Master Bedroom Main Floor, Open Floorplan, Solid Wood Cabinets, Split Bedroom, Stone Counters, Tray Ceiling(s), Walk-In Closet(s)
Heating Central
Cooling Central Air
Flooring Carpet, Laminate, Tile
Fireplaces Type Gas, Other
Fireplace true
Appliance Bar Fridge, Built-In Oven, Dishwasher, Disposal, Ice Maker, Microwave, Range, Refrigerator
Laundry Laundry Room
Exterior
Exterior Feature Irrigation System, Lighting, Outdoor Grill, Outdoor Kitchen, Sidewalk, Sliding Doors
Garage Spaces 3.0
Pool Gunite, Heated, In Ground, Salt Water, Screen Enclosure
Community Features Deed Restrictions, Gated, Golf Carts OK, Golf, Playground, Sidewalks
Utilities Available Cable Available, Cable Connected, Electricity Connected, Water Connected
Amenities Available Gated
Roof Type Shingle
Porch Covered, Front Porch, Patio, Screened
Attached Garage true
Garage true
Private Pool Yes
Building
Lot Description Paved
Story 2
Entry Level One
Foundation Slab
Lot Size Range 1/4 to less than 1/2
Sewer Public Sewer
Water Public
Architectural Style Florida
Structure Type Block,Stucco
New Construction false
Construction Status Financing,Inspections
Schools
Elementary Schools Bryant-Hb
Middle Schools Farnell-Hb
High Schools Sickles-Hb
Others
Pets Allowed Yes
HOA Fee Include 24-Hour Guard
Senior Community No
Ownership Fee Simple
Monthly Total Fees $162
Acceptable Financing Cash, Conventional, FHA, VA Loan
Membership Fee Required Required
Listing Terms Cash, Conventional, FHA, VA Loan
Special Listing Condition None
Read Less Info
Want to know what your home might be worth? Contact us for a FREE valuation!

Our team is ready to help you sell your home for the highest possible price ASAP

© 2025 My Florida Regional MLS DBA Stellar MLS. All Rights Reserved.
Bought with CHARLES RUTENBERG REALTY INC
"My job is to find and attract mastery-based agents to the office, protect the culture, and make sure everyone is happy! "






