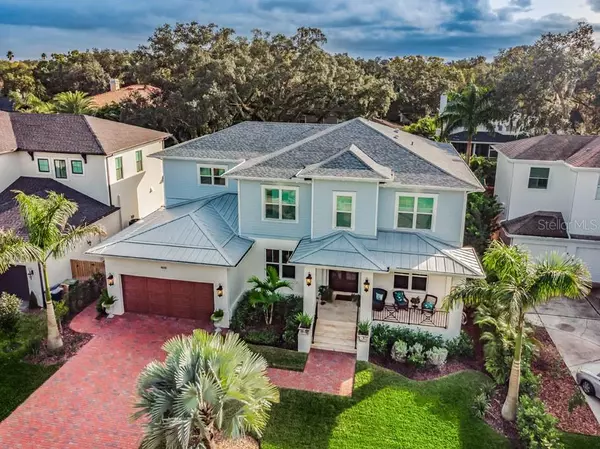$2,110,000
$2,195,000
3.9%For more information regarding the value of a property, please contact us for a free consultation.
5 Beds
5 Baths
5,098 SqFt
SOLD DATE : 04/19/2021
Key Details
Sold Price $2,110,000
Property Type Single Family Home
Sub Type Single Family Residence
Listing Status Sold
Purchase Type For Sale
Square Footage 5,098 sqft
Price per Sqft $413
Subdivision Sunset Park
MLS Listing ID T3286395
Sold Date 04/19/21
Bedrooms 5
Full Baths 4
Half Baths 1
Construction Status Financing
HOA Y/N No
Year Built 2019
Annual Tax Amount $23,902
Lot Size 10,018 Sqft
Acres 0.23
Lot Dimensions 75.86x130
Property Description
Custom home with over 5000 square feet of luxury in the heart of Sunset Park. This home is situated on an oversized 75' x 130' lot surrounded by other new homes. A Key West Flair with awe-inspiring features like an oversized Kitchen with Wolf Sub Zero Appliances; a grand island, and large Great Room with coffered ceilings; wood cabinetry with soft close drawers and Premium granite and quartz countertops throughout the home; Large walk-in Pantry with wood shelving; Hand-scraped distressed engineered flooring throughout; 8' solid-core doors; Hi-impact windows and doors; Decorative millwork includes Wainscoting, columns and crown molding; Master Retreat includes oversized custom walk-in closet; Spa inspired Master Bathroom with walk in shower with dual shower heads, free standing tub; double sided fireplace and double french doors set the ambiance for a Florida style outdoor experience including an oversized Lanai with Travertine deck; Beautiful pre-finished wood ceiling; outdoor kitchen; Large spa with a cascading waterfall into your custom pool and privacy landscaping. Icynene type open cell foam insulation, Block construction, Smooth drywall, Smart Home ready with many features as speakers, alarm system, exterior cameras and much more.
Location
State FL
County Hillsborough
Community Sunset Park
Zoning RS-75
Rooms
Other Rooms Den/Library/Office, Family Room, Florida Room, Formal Dining Room Separate, Great Room, Inside Utility
Interior
Interior Features Ceiling Fans(s), Coffered Ceiling(s), Crown Molding, Eat-in Kitchen, Kitchen/Family Room Combo, Solid Surface Counters, Solid Wood Cabinets, Stone Counters, Thermostat, Walk-In Closet(s), Window Treatments
Heating Central, Natural Gas
Cooling Central Air
Flooring Brick, Hardwood, Marble
Fireplaces Type Gas, Living Room
Furnishings Negotiable
Fireplace true
Appliance Bar Fridge, Built-In Oven, Convection Oven, Cooktop, Dishwasher, Disposal, Dryer, Gas Water Heater, Ice Maker, Microwave, Range, Range Hood, Refrigerator, Tankless Water Heater, Washer, Wine Refrigerator
Laundry Laundry Room
Exterior
Exterior Feature Fence, French Doors, Irrigation System, Outdoor Grill, Outdoor Kitchen, Sidewalk
Parking Features Golf Cart Parking, Oversized
Garage Spaces 2.0
Pool Gunite, Heated, In Ground, Lighting, Outside Bath Access, Pool Alarm, Salt Water, Tile
Utilities Available Cable Available, Electricity Available, Natural Gas Available, Phone Available, Sewer Available, Street Lights
Roof Type Metal,Shingle
Attached Garage true
Garage true
Private Pool Yes
Building
Story 2
Entry Level Two
Foundation Stem Wall
Lot Size Range 0 to less than 1/4
Sewer Public Sewer
Water None
Structure Type Block
New Construction false
Construction Status Financing
Schools
Elementary Schools Dale Mabry Elementary-Hb
Middle Schools Coleman-Hb
High Schools Plant-Hb
Others
Senior Community No
Ownership Fee Simple
Acceptable Financing Cash, Conventional
Listing Terms Cash, Conventional
Special Listing Condition None
Read Less Info
Want to know what your home might be worth? Contact us for a FREE valuation!

Our team is ready to help you sell your home for the highest possible price ASAP

© 2025 My Florida Regional MLS DBA Stellar MLS. All Rights Reserved.
Bought with SMITH & ASSOCIATES REAL ESTATE
"My job is to find and attract mastery-based agents to the office, protect the culture, and make sure everyone is happy! "






