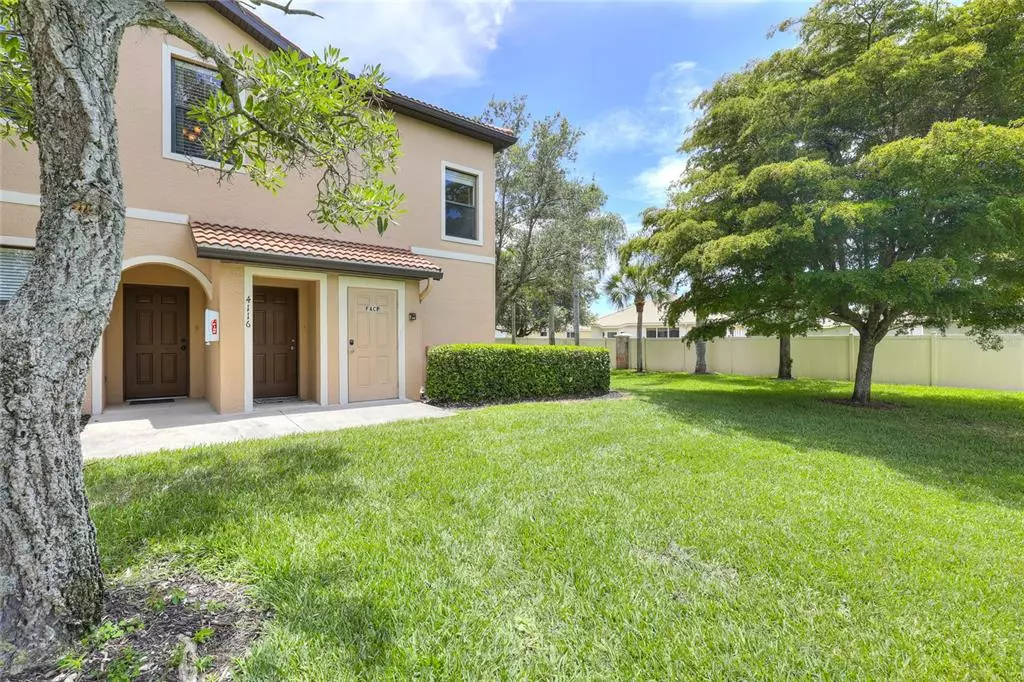$270,000
$250,000
8.0%For more information regarding the value of a property, please contact us for a free consultation.
2 Beds
2 Baths
1,417 SqFt
SOLD DATE : 07/29/2021
Key Details
Sold Price $270,000
Property Type Condo
Sub Type Condominium
Listing Status Sold
Purchase Type For Sale
Square Footage 1,417 sqft
Price per Sqft $190
Subdivision Stoneridge Ph 1 2 3 7 8 9
MLS Listing ID A4503405
Sold Date 07/29/21
Bedrooms 2
Full Baths 2
Condo Fees $710
Construction Status Financing,Inspections
HOA Y/N No
Year Built 2005
Annual Tax Amount $2,226
Property Description
Great opportunity to purchase a condominium with an existing lease. Enjoy the open floor plan with two bedrooms, two baths, plus a den in the gated, maintenance-free community of Stoneridge in Sarasota. This corner-unit condominium was upgraded with granite countertops and wood cabinets in the kitchen, 7-inch baseboards and crown molding throughout, California Closet system and wood laminate flooring. The corner unit location provides more windows with views into the surrounding oak tree canopies and a screened-in porch overlooking the greenbelt. Conveniently located just minutes to I-75, eight miles to downtown Sarasota and eight miles to Siesta Key. The current tenant's lease ends in September with a possible month-to-month afterward until their new home's construction is complete.
Location
State FL
County Sarasota
Community Stoneridge Ph 1 2 3 7 8 9
Zoning RSF2
Rooms
Other Rooms Den/Library/Office
Interior
Interior Features Ceiling Fans(s), Crown Molding, Living Room/Dining Room Combo, Open Floorplan, Solid Surface Counters, Solid Wood Cabinets, Thermostat, Walk-In Closet(s), Window Treatments
Heating Electric
Cooling Central Air
Flooring Carpet, Laminate, Tile
Furnishings Unfurnished
Fireplace false
Appliance Cooktop, Dishwasher, Disposal, Dryer, Exhaust Fan, Microwave, Refrigerator, Washer
Laundry Inside, Laundry Room
Exterior
Exterior Feature Fence, Irrigation System, Rain Gutters, Sidewalk, Sliding Doors
Parking Features Covered, Garage Door Opener, Guest, Tandem
Garage Spaces 1.0
Fence Masonry
Community Features Buyer Approval Required, Deed Restrictions, Irrigation-Reclaimed Water, Sidewalks
Utilities Available Cable Connected, Electricity Connected, Public, Sewer Connected
Amenities Available Gated, Maintenance, Vehicle Restrictions
View Park/Greenbelt
Roof Type Tile
Porch Rear Porch, Screened
Attached Garage true
Garage true
Private Pool No
Building
Story 2
Entry Level Two
Foundation Slab
Builder Name Centex Homes
Sewer Public Sewer
Water Public
Architectural Style Florida
Structure Type Block,Stucco
New Construction false
Construction Status Financing,Inspections
Schools
Elementary Schools Ashton Elementary
Middle Schools Sarasota Middle
High Schools Sarasota High
Others
Pets Allowed Breed Restrictions, Yes
HOA Fee Include Escrow Reserves Fund,Insurance,Maintenance Structure,Maintenance Grounds,Maintenance
Senior Community No
Ownership Condominium
Monthly Total Fees $236
Acceptable Financing Cash, Conventional
Membership Fee Required None
Listing Terms Cash, Conventional
Num of Pet 2
Special Listing Condition None
Read Less Info
Want to know what your home might be worth? Contact us for a FREE valuation!

Our team is ready to help you sell your home for the highest possible price ASAP

© 2024 My Florida Regional MLS DBA Stellar MLS. All Rights Reserved.
Bought with COLDWELL BANKER REALTY
"My job is to find and attract mastery-based agents to the office, protect the culture, and make sure everyone is happy! "






