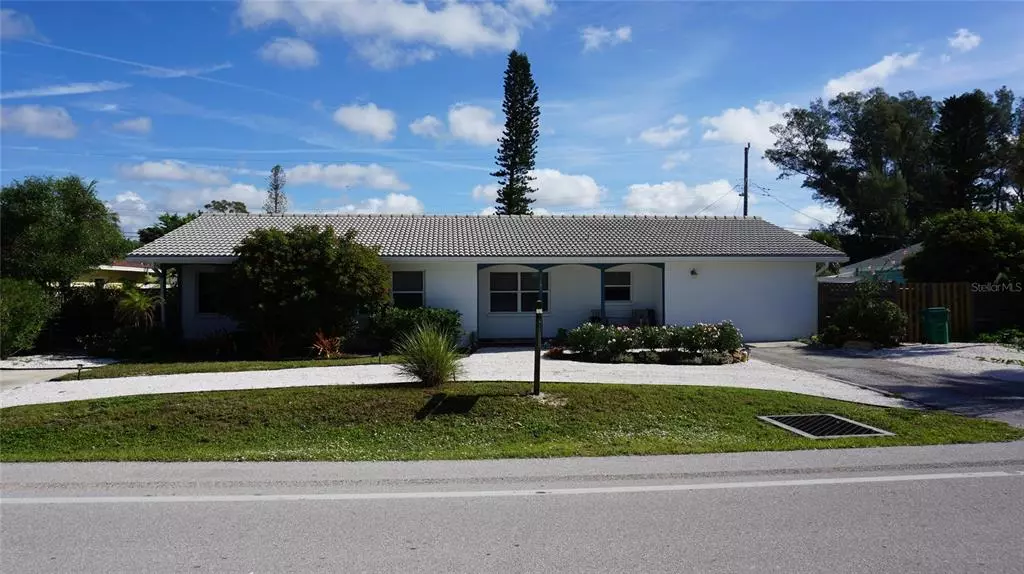$725,000
$749,900
3.3%For more information regarding the value of a property, please contact us for a free consultation.
3 Beds
3 Baths
2,084 SqFt
SOLD DATE : 08/31/2021
Key Details
Sold Price $725,000
Property Type Single Family Home
Sub Type Single Family Residence
Listing Status Sold
Purchase Type For Sale
Square Footage 2,084 sqft
Price per Sqft $347
Subdivision Englewood Shores
MLS Listing ID D6119039
Sold Date 08/31/21
Bedrooms 3
Full Baths 3
Construction Status No Contingency
HOA Fees $1/ann
HOA Y/N Yes
Year Built 1966
Annual Tax Amount $2,126
Lot Size 10,018 Sqft
Acres 0.23
Lot Dimensions 100 x 100
Property Description
SOUTH MANASOTA KEY LOCATION - This is a charming 3 bedroom 3 bath home BEING OFFERED IN "As Is" Condition. The concrete block structure is built at ground level for easy access and built on a double width pair of lots right across the street from the Gulf of Mexico and steps away from the HOA access easement to the beach. it is also very close to the Chadwick Beach State Park with over a mile of beachfront to Stump Pass to the south. The home has been updated throughout and features a recent new roof system, custom tile throughout the living areas and an attractive and functional kitchen with a granite top breakfast bar. In the back yard their is a large open patio with pergola roof over the bar area, a great child's playhouse, and a firepit area. The front of the home features both a circular drive as well as 2 pull-in driveways for easy access. Come see this great home.
Location
State FL
County Charlotte
Community Englewood Shores
Zoning MMF7.5
Rooms
Other Rooms Inside Utility, Storage Rooms
Interior
Interior Features Ceiling Fans(s), Kitchen/Family Room Combo, Stone Counters, Window Treatments
Heating Central
Cooling Central Air
Flooring Ceramic Tile
Fireplace false
Appliance Dishwasher, Disposal, Dryer, Electric Water Heater, Exhaust Fan, Microwave, Range, Refrigerator, Washer
Exterior
Exterior Feature Fence, French Doors, Lighting, Outdoor Shower
Parking Features Circular Driveway, Converted Garage, Driveway, Parking Pad
Community Features Water Access
Utilities Available Cable Connected, Electricity Connected, Sewer Connected
Water Access 1
Water Access Desc Beach - Access Deeded,Gulf/Ocean
View Water
Roof Type Shingle
Porch Covered, Deck, Front Porch, Rear Porch
Garage false
Private Pool No
Building
Lot Description CoastalConstruction Control Line, Flood Insurance Required, FloodZone, In County, Key Lot, Oversized Lot
Story 1
Entry Level One
Foundation Slab
Lot Size Range 0 to less than 1/4
Sewer Public Sewer
Water None
Architectural Style Contemporary, Florida
Structure Type Block
New Construction false
Construction Status No Contingency
Schools
Elementary Schools Englewood Elementary
Middle Schools L.A. Ainger Middle
High Schools Lemon Bay High
Others
Pets Allowed Yes
Senior Community No
Ownership Fee Simple
Monthly Total Fees $1
Acceptable Financing Cash, Conventional
Membership Fee Required Optional
Listing Terms Cash, Conventional
Special Listing Condition None
Read Less Info
Want to know what your home might be worth? Contact us for a FREE valuation!

Our team is ready to help you sell your home for the highest possible price ASAP

© 2025 My Florida Regional MLS DBA Stellar MLS. All Rights Reserved.
Bought with MICHAEL SAUNDERS & COMPANY
"My job is to find and attract mastery-based agents to the office, protect the culture, and make sure everyone is happy! "






