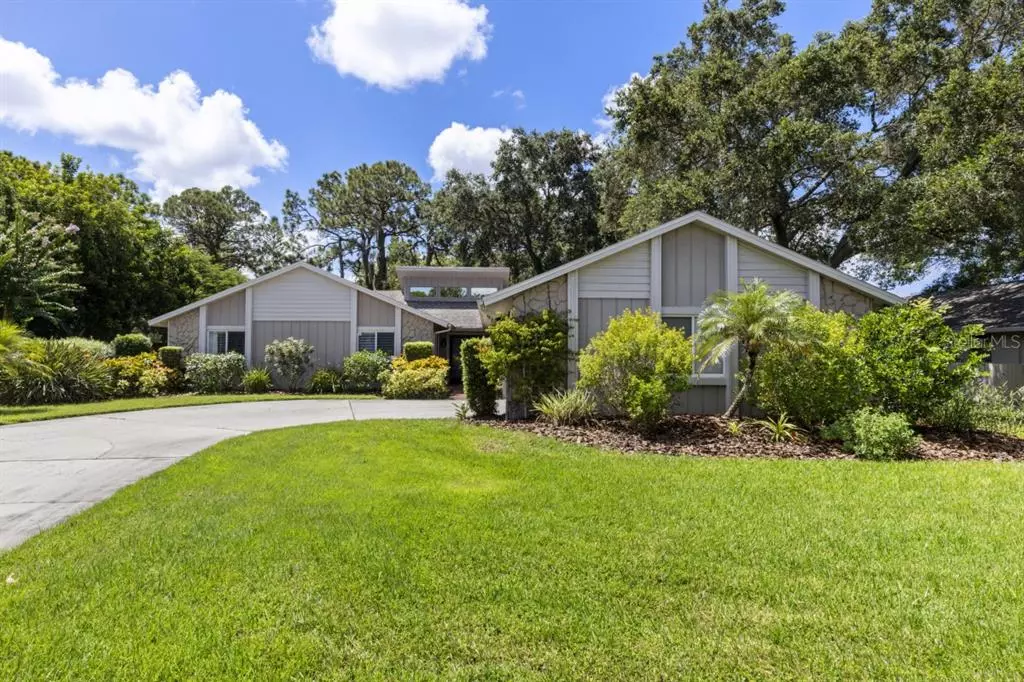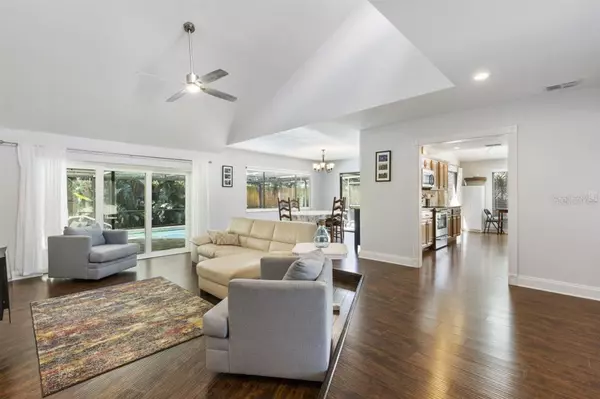$704,305
$599,999
17.4%For more information regarding the value of a property, please contact us for a free consultation.
3 Beds
3 Baths
2,202 SqFt
SOLD DATE : 09/24/2021
Key Details
Sold Price $704,305
Property Type Single Family Home
Sub Type Single Family Residence
Listing Status Sold
Purchase Type For Sale
Square Footage 2,202 sqft
Price per Sqft $319
Subdivision Country Place
MLS Listing ID A4510111
Sold Date 09/24/21
Bedrooms 3
Full Baths 2
Half Baths 1
Construction Status No Contingency
HOA Fees $50/ann
HOA Y/N Yes
Year Built 1981
Annual Tax Amount $4,564
Lot Size 0.310 Acres
Acres 0.31
Property Description
Design, finishes, and floor plan make this the ideal home in highly sought-after Country Place within an excellent school district (Sarasota Middle and Riverview). Open plan, sunken living room with cathedral ceiling, and clerestory windows create a bright and open feeling. The seamless exchange between the living room and updated kitchen and semi-formal dining room makes for relaxed living. A cozy den behind French doors with river rock, wood burning fireplace acts as a quiet retreat space. Owner's suite has office space/nursery/sitting room with French doors, a full wall of windows, and egress to fenced yard. The other two bedrooms are sizable. Pool and deck extend the living space for screened entertaining or relaxing. Wooden shadowbox fence and lush landscape creates a personal escape for carefree relaxation and recreation. Updates between 2014-2020 include two dual zoned Trane HVACs; flooring; hurricane glass triple sliding pocket door; quiet close garage door; pool pavers, tile, and pump; owner's shower remodel; kitchen remodel with stainless steel appliances and granite; window installation; roof; water heaters; fixtures and more…
Location
State FL
County Sarasota
Community Country Place
Zoning RSF2
Rooms
Other Rooms Attic, Den/Library/Office, Inside Utility
Interior
Interior Features Built-in Features, Solid Surface Counters, Vaulted Ceiling(s), Walk-In Closet(s)
Heating Central
Cooling Central Air
Flooring Carpet, Tile, Wood
Fireplaces Type Wood Burning
Fireplace true
Appliance Dishwasher, Disposal, Dryer, Electric Water Heater, Microwave, Range, Refrigerator, Washer
Exterior
Exterior Feature Fence, Lighting
Parking Features Driveway
Garage Spaces 2.0
Pool In Ground, Screen Enclosure
Community Features Deed Restrictions
Utilities Available Cable Connected, Electricity Connected
Roof Type Shingle
Attached Garage true
Garage true
Private Pool Yes
Building
Story 1
Entry Level One
Foundation Slab
Lot Size Range 1/4 to less than 1/2
Sewer Public Sewer
Water Public
Structure Type Wood Siding
New Construction false
Construction Status No Contingency
Schools
Elementary Schools Gulf Gate Elementary
High Schools Riverview High
Others
Pets Allowed Yes
Senior Community No
Ownership Fee Simple
Monthly Total Fees $50
Acceptable Financing Cash, Conventional, FHA, VA Loan
Membership Fee Required Required
Listing Terms Cash, Conventional, FHA, VA Loan
Special Listing Condition None
Read Less Info
Want to know what your home might be worth? Contact us for a FREE valuation!

Our team is ready to help you sell your home for the highest possible price ASAP

© 2025 My Florida Regional MLS DBA Stellar MLS. All Rights Reserved.
Bought with KELLER WILLIAMS ISLAND LIFE REAL ESTATE
"My job is to find and attract mastery-based agents to the office, protect the culture, and make sure everyone is happy! "






