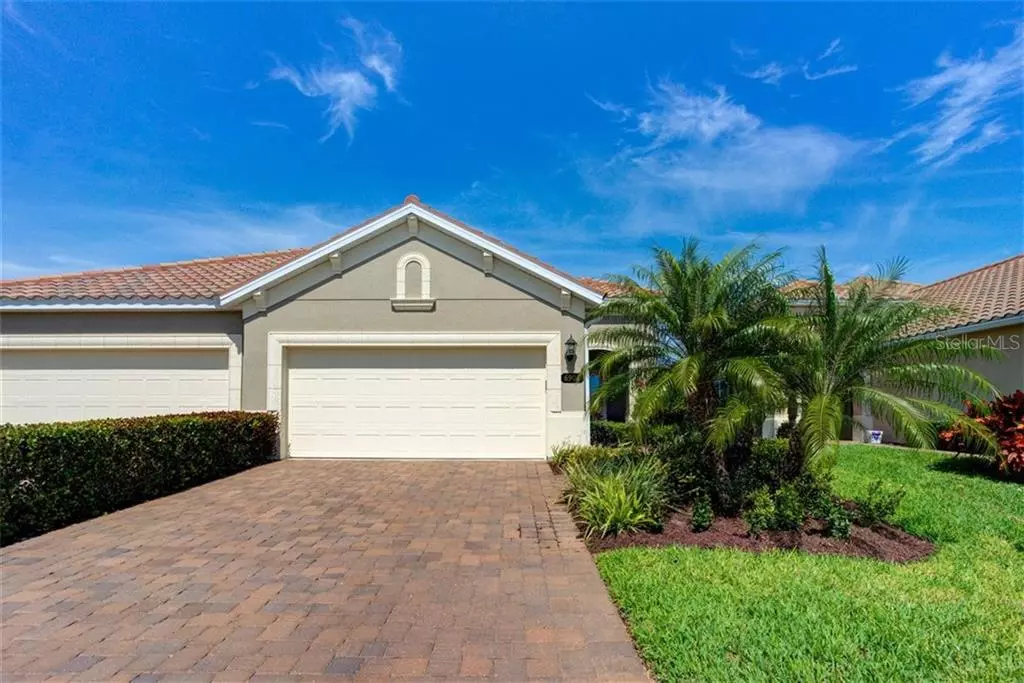$390,000
$399,999
2.5%For more information regarding the value of a property, please contact us for a free consultation.
2 Beds
2 Baths
1,525 SqFt
SOLD DATE : 04/22/2021
Key Details
Sold Price $390,000
Property Type Single Family Home
Sub Type Villa
Listing Status Sold
Purchase Type For Sale
Square Footage 1,525 sqft
Price per Sqft $255
Subdivision Mirabella At Village Green
MLS Listing ID A4493286
Sold Date 04/22/21
Bedrooms 2
Full Baths 2
Construction Status Inspections
HOA Fees $293/mo
HOA Y/N Yes
Year Built 2016
Annual Tax Amount $5,095
Lot Size 4,356 Sqft
Acres 0.1
Property Description
Welcome to Mirabella, an active 55+ community. The location is only 5 miles from Anna Maria Island. This villa is an open concept with two bedroom, 2 bath and a study/den flex space. There is a two car garage with an entranceway that leads you into the front door. Crown molding in the hall, dining, kitchen and living room area, which has a trey ceiling. The kitchen has upgrades including quiet close cabinets, stainless steel appliances, and beautiful granite countertops. Enjoy sitting outside drinking your coffee on the extended lanai or the sitting area at the front entrance. The garage has overhead storage racks and epoxy flooring. This beautiful home sits on a quiet cul-de-sac where you can enjoy watching wild life and taking a stroll to the near by lake. Enjoy all of the amenities Mirabella has to offer. There is a community pool, clubhouse with outdoor kitchen and grill, hot tub, fitness center, pickle ball court. dog park and community garden. Schedule your showing today!
Location
State FL
County Manatee
Community Mirabella At Village Green
Zoning R1
Rooms
Other Rooms Attic, Den/Library/Office, Inside Utility
Interior
Interior Features Ceiling Fans(s), Crown Molding, Open Floorplan, Split Bedroom, Tray Ceiling(s), Walk-In Closet(s)
Heating Central
Cooling Central Air
Flooring Carpet, Ceramic Tile, Laminate
Furnishings Unfurnished
Fireplace false
Appliance Cooktop, Dishwasher, Dryer, Electric Water Heater, Freezer, Ice Maker, Range, Refrigerator, Washer
Laundry Inside
Exterior
Exterior Feature Irrigation System, Lighting, Rain Gutters, Sidewalk, Sliding Doors
Parking Features Driveway, Garage Door Opener
Garage Spaces 2.0
Community Features Buyer Approval Required, Gated, Irrigation-Reclaimed Water, Special Community Restrictions
Utilities Available Cable Connected, Electricity Available, Phone Available, Public, Sewer Connected, Street Lights, Water Connected
Amenities Available Cable TV, Clubhouse, Fitness Center, Gated, Maintenance, Pool
View Trees/Woods
Roof Type Tile
Porch Enclosed, Front Porch, Rear Porch, Screened
Attached Garage true
Garage true
Private Pool No
Building
Lot Description Cul-De-Sac, Paved
Story 1
Entry Level One
Foundation Slab
Lot Size Range 0 to less than 1/4
Builder Name Neal Homes
Sewer Public Sewer
Water Public
Architectural Style Custom
Structure Type Stucco
New Construction false
Construction Status Inspections
Others
Pets Allowed Yes
HOA Fee Include Pool,Internet,Maintenance Structure,Maintenance Grounds,Recreational Facilities,Trash
Senior Community Yes
Ownership Condominium
Monthly Total Fees $293
Acceptable Financing Cash, Conventional, FHA, VA Loan
Membership Fee Required Required
Listing Terms Cash, Conventional, FHA, VA Loan
Special Listing Condition None
Read Less Info
Want to know what your home might be worth? Contact us for a FREE valuation!

Our team is ready to help you sell your home for the highest possible price ASAP

© 2025 My Florida Regional MLS DBA Stellar MLS. All Rights Reserved.
Bought with KELLER WILLIAMS ON THE WATER
"My job is to find and attract mastery-based agents to the office, protect the culture, and make sure everyone is happy! "






